Portfolio
Our work begins with your bright ideas.
Transformative places are built from visions of a brighter future. They shape communities, realize dynamic programs, and create connections through shared experiences. At Strada, we seek to uncover these bright visions and manifest them within the built environment.

A HIGHLY ENERGETIC AND INTERCONNECTED EXPERIENCE
Bakery Square Courtyard Refresh
Adaptive reuse of the historic Delaware Power Station
The Battery
Science Incubator in the heart of Schuylkill Yards
B.Labs at Cira Centre
Fueling curiosity through real-life lab environments
FirstHand Labs
A reimagined historic asset adapted as a new home for lifesaving research and technologies
3000 Market
Creating drop-in collaboration space and street level activation for sci-tech tower
3440 Forbes
A thriving and energetic biotech space in Center City
Biomeme Headquarters
The world’s largest shared workspace for entrepreneurial sci-tech companies
Cambridge Innovation Center
The World’s First University Cloud Lab
Cloud Lab
A dynamic building program seamlessly integrated with a pastoral woodland
Dick’s Sporting Goods Corporate Campus
Offering new ways of exploring and connecting with the world
Global Hub
Adapting a warehouse into a R&D HQ for an ambitious tech company
Uber Advanced Technologies Center (UATC)
A hands-on learning experience intimately connected with the landscape
Shadyside Academy McIlroy Center for Science and Innovation
From a nondescript warehouse to a light-filled, modern arts facility
RCHS Howard Center for the Arts
An anchor, connector and catalyst for a once undeveloped edge of campus
Reynold's Hall
Inspired by a lifetime of culinary travel throughout Southeast Asia
Sunda Nashville
Traditional Sichuan & Taiwanese Meets Modern Flair
DanDan Ardmore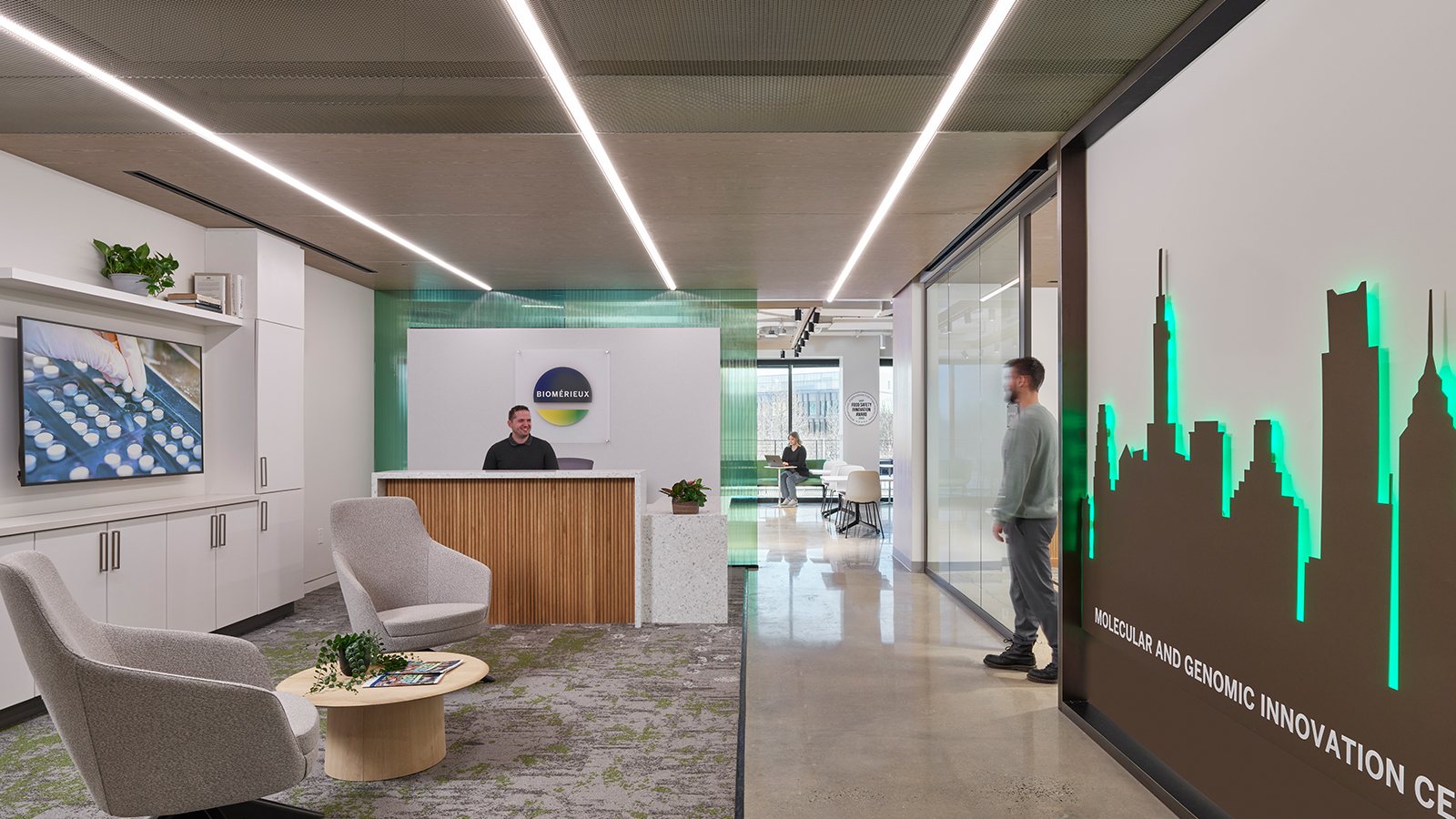
Enhancing food safety in a pioneering space to promote wellbeing
bioMérieux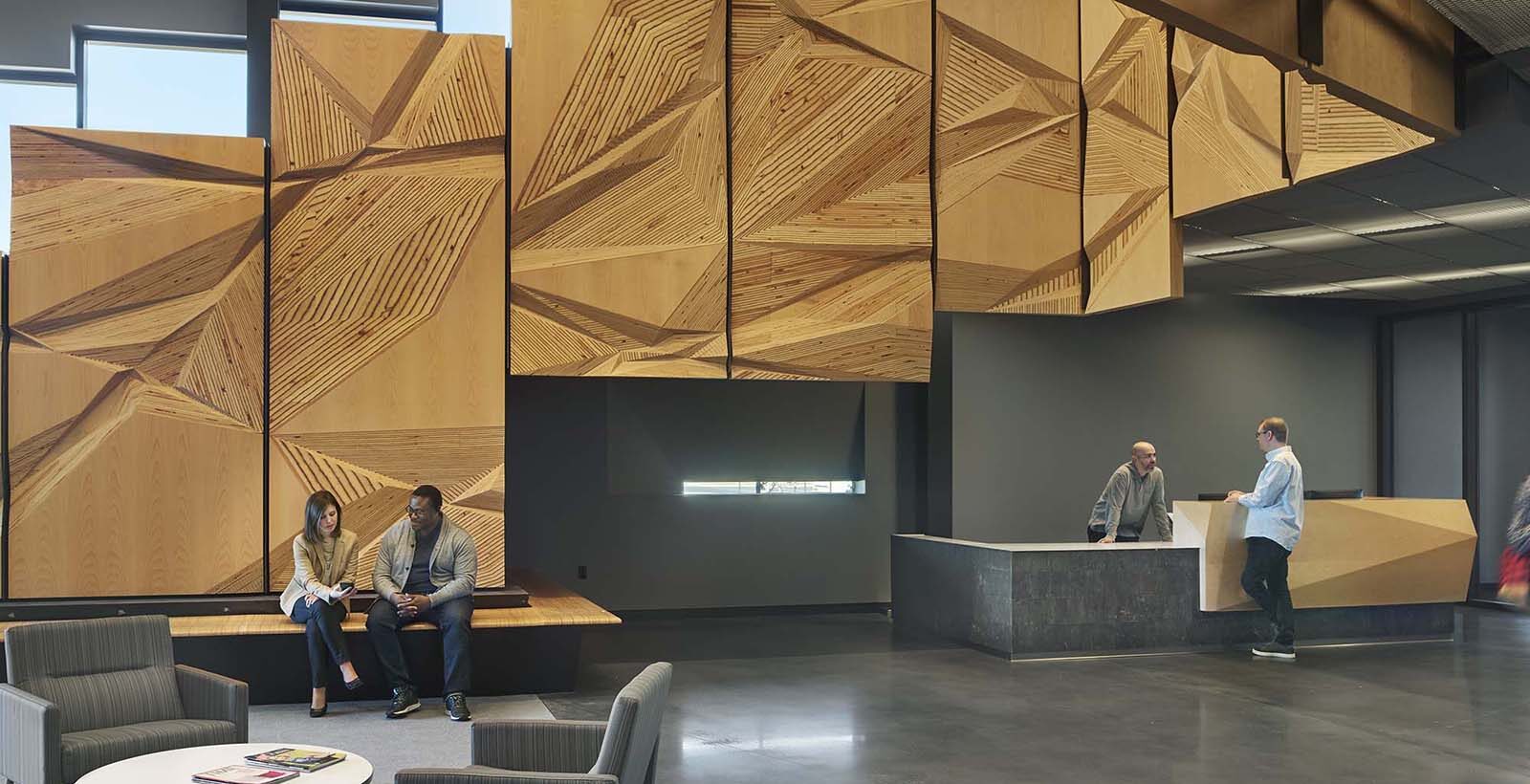
A new office and laboratory for a growing health science company
Adaptimmune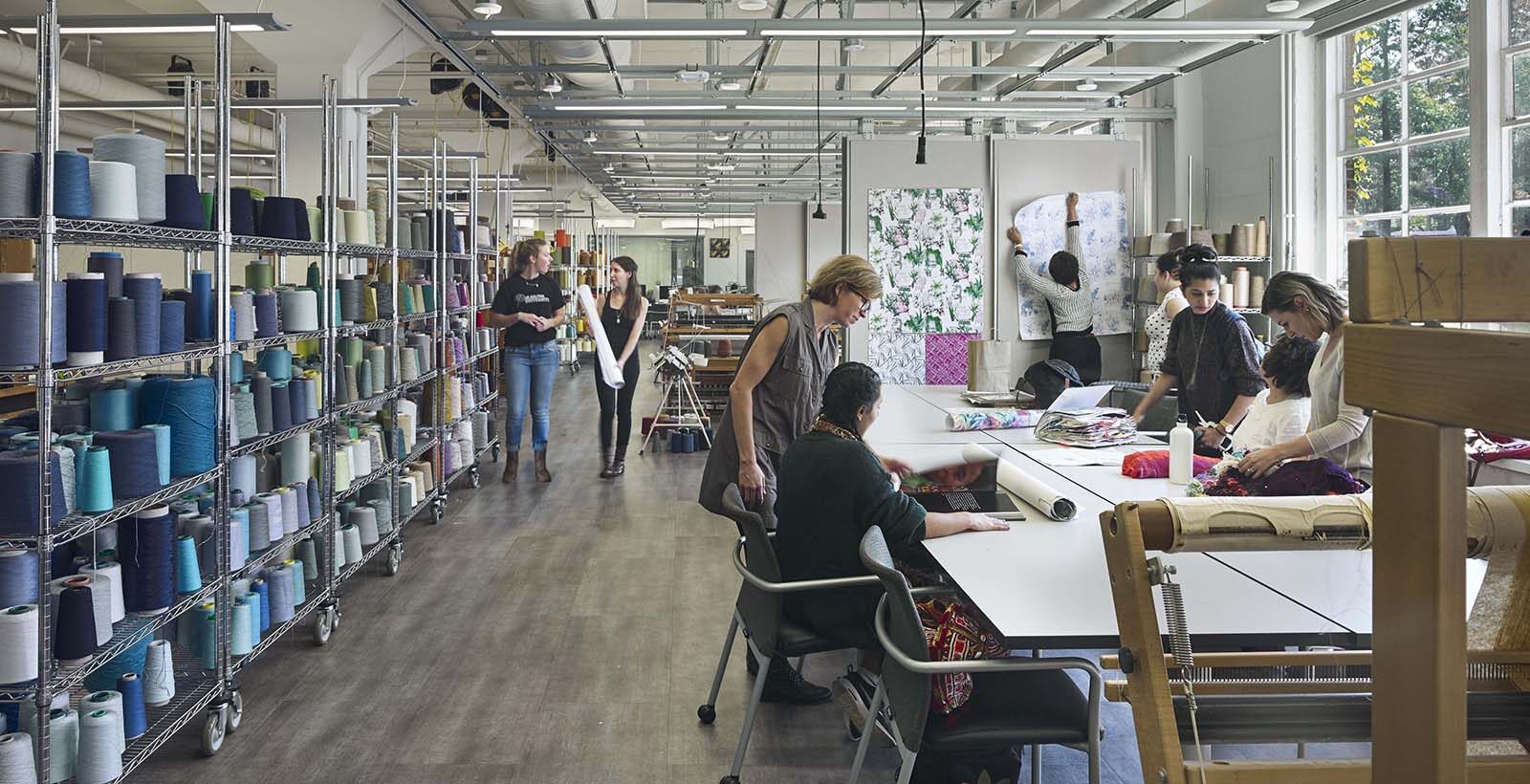
Rethinking spaces for a prestigious Philadelphia fashion program
Fashion and Textiles Futures Center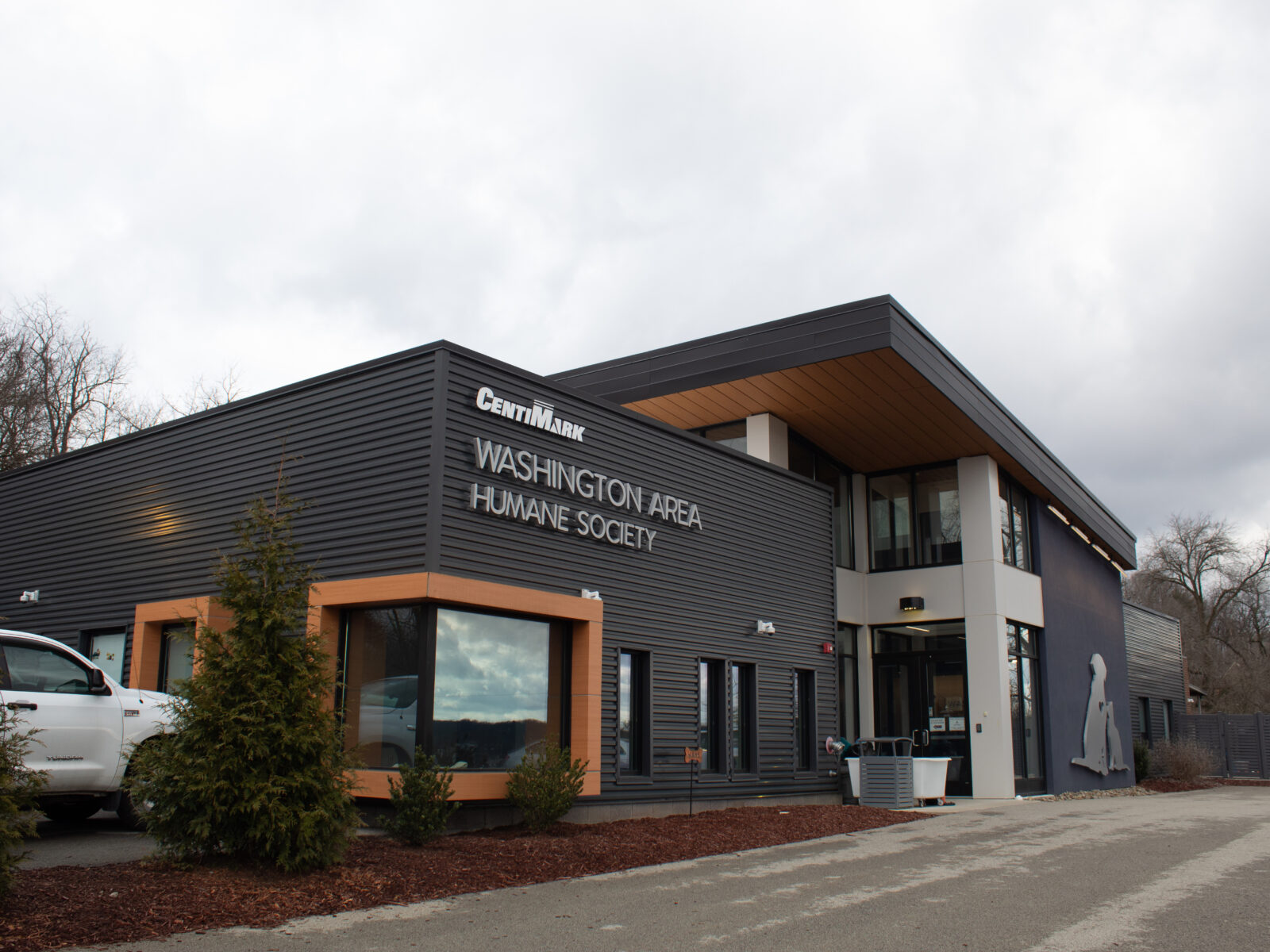
A bright and comforting shelter focused on innovation and animal care
Washington Area Humane Society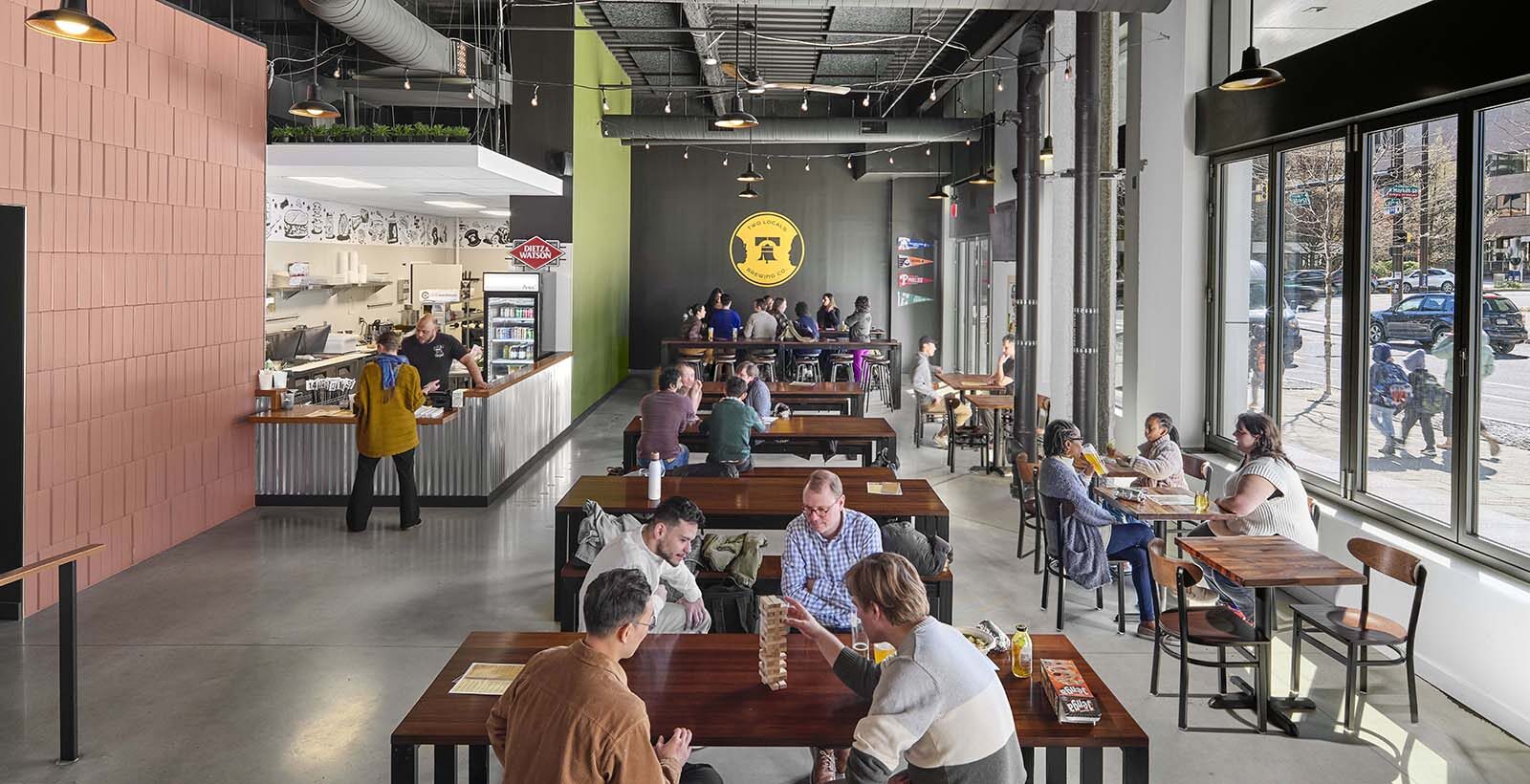
Philadelphia’s first Black-owned brewery in the heart of a biotech hub
Two Locals Brewing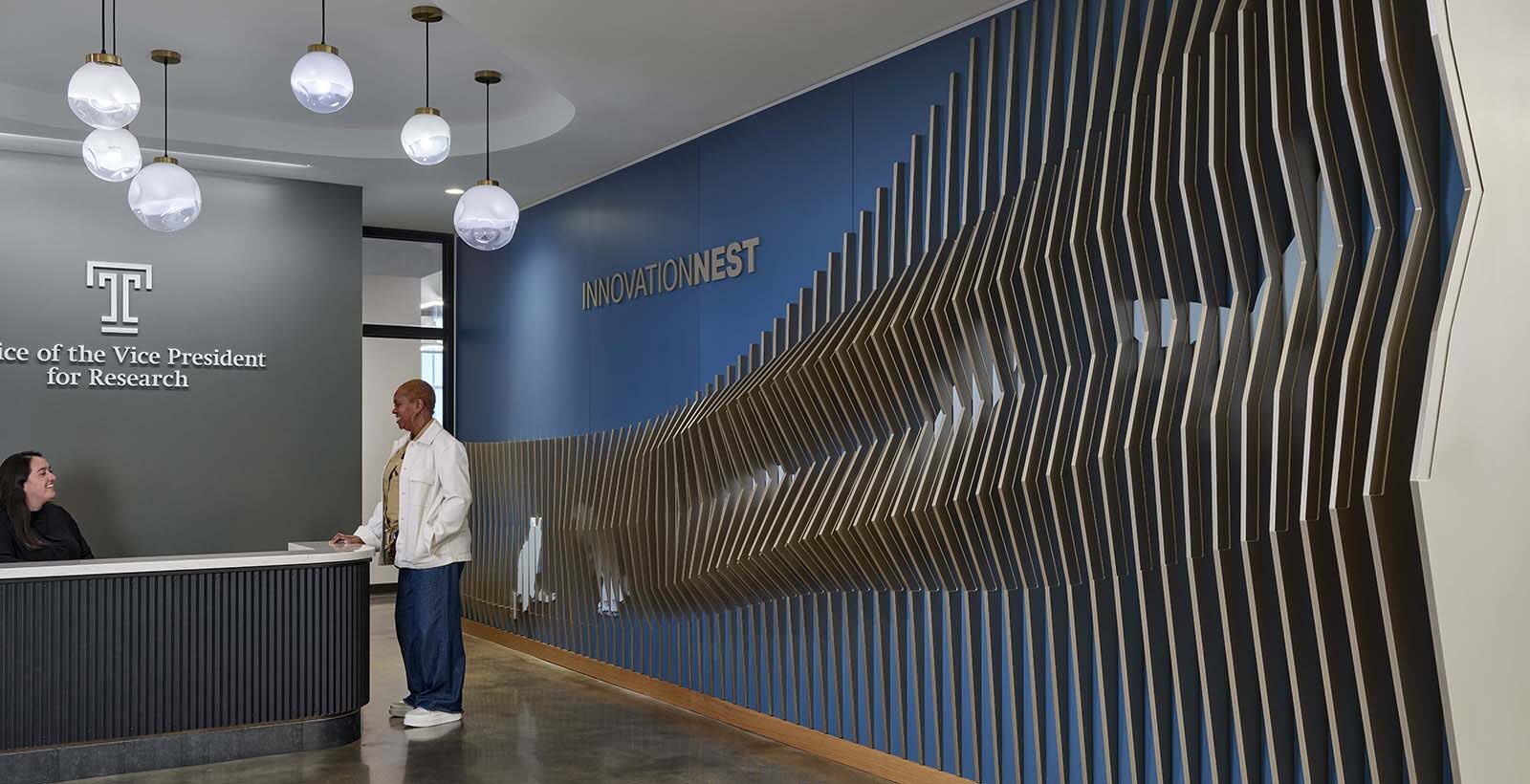
A University Incubator Fostering Entrepreneurial Innovation
iNest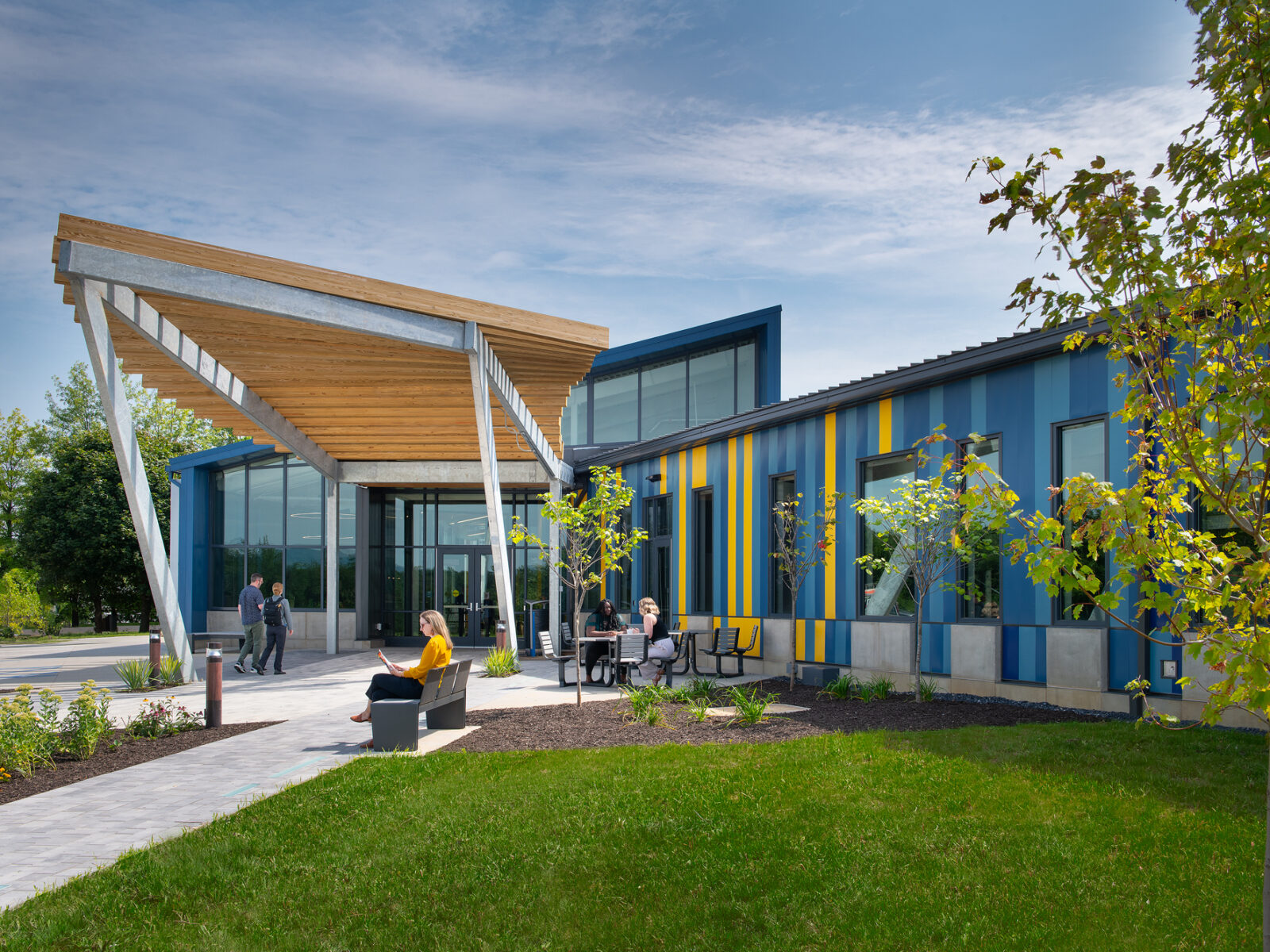
A Playful Community Resource Inspired by Flight
State College Family Service Center
Prioritizing the student experience in an under-utilized area
Nelson Hall
Maintaining a historic space while enriching the modern community
Johnstown Family Service Center
UPGRADING CORPORATE SPACE, CREATING A VIBRANT COMMUNITY IDENTITY
Cranberry Family Service Center
Crafting a bold hotel inside a Beaux Arts office building
Kimpton Hotel Monaco
Restoring a national historic landmark as an example for sustainable design
Friends Center
Refreshing a residential complex with refined new common spaces
Shadyside Commons
A new structure on a prime corner to reflect the neighborhood's dynamism
Penn at Walnut on Highland
A unique mixed-use community
Arsenal 201
REVITALIZING A NEIGHBORHOOD CENTER INTO A COMMUNITY RESOURCE
Erie Family Service Center
THIS UNDERGROUND GEM IS PART OF A HOTEL’S HIGH SPIRITS
The Commoner Restaurant at Hotel Monaco
Restoring a dilapidated building to a modern and beautiful public school
KIPP Hatch Middle School
From Historic Elegance to Mixed-Use Masterpiece
420 Boulevard of the Allies
ACTIVITY-BASED WORKPLACE DESIGN SHAPED BY USER ENGAGEMENT
Google Pittsburgh - Phase 3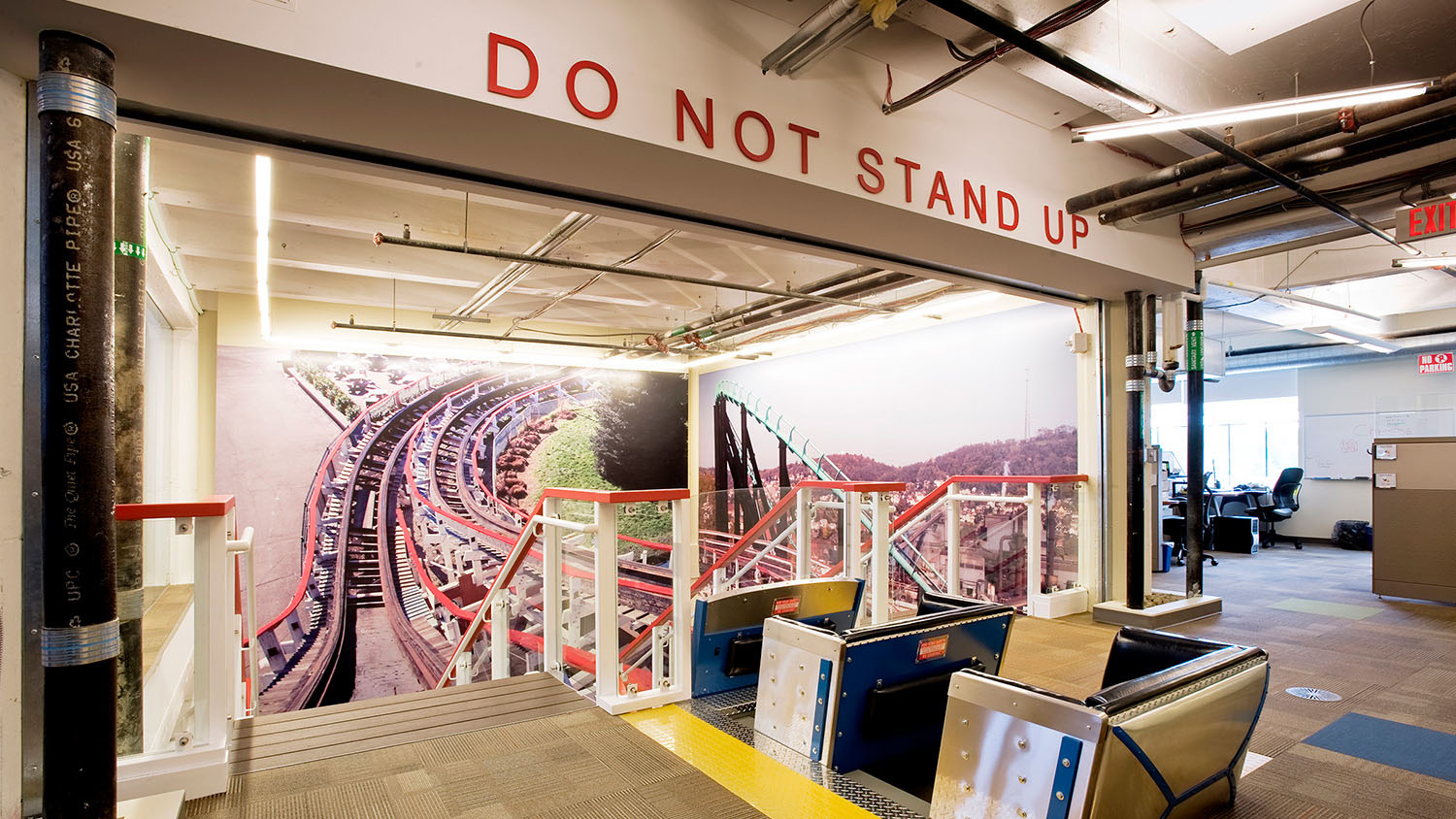
Google's Playful Expansion: Embracing Kennywood's Joy with Innovative Workspaces
Google Pittsburgh - Phase 2
Reimagining Spaces: Google's Innovative New Workspace in Bakery Square
Google Pittsburgh - Phase 1
Enhancing a brand through purpose-built destinations
Brunner HQ
RE-ENVISIONING AN AGING CAMPUS WORKHORSE
Nesbitt Hall
Open and flexible spaces encourage cross-disciplinary exploration
Expressive & Creative Interaction Technologies (ExCITe) Center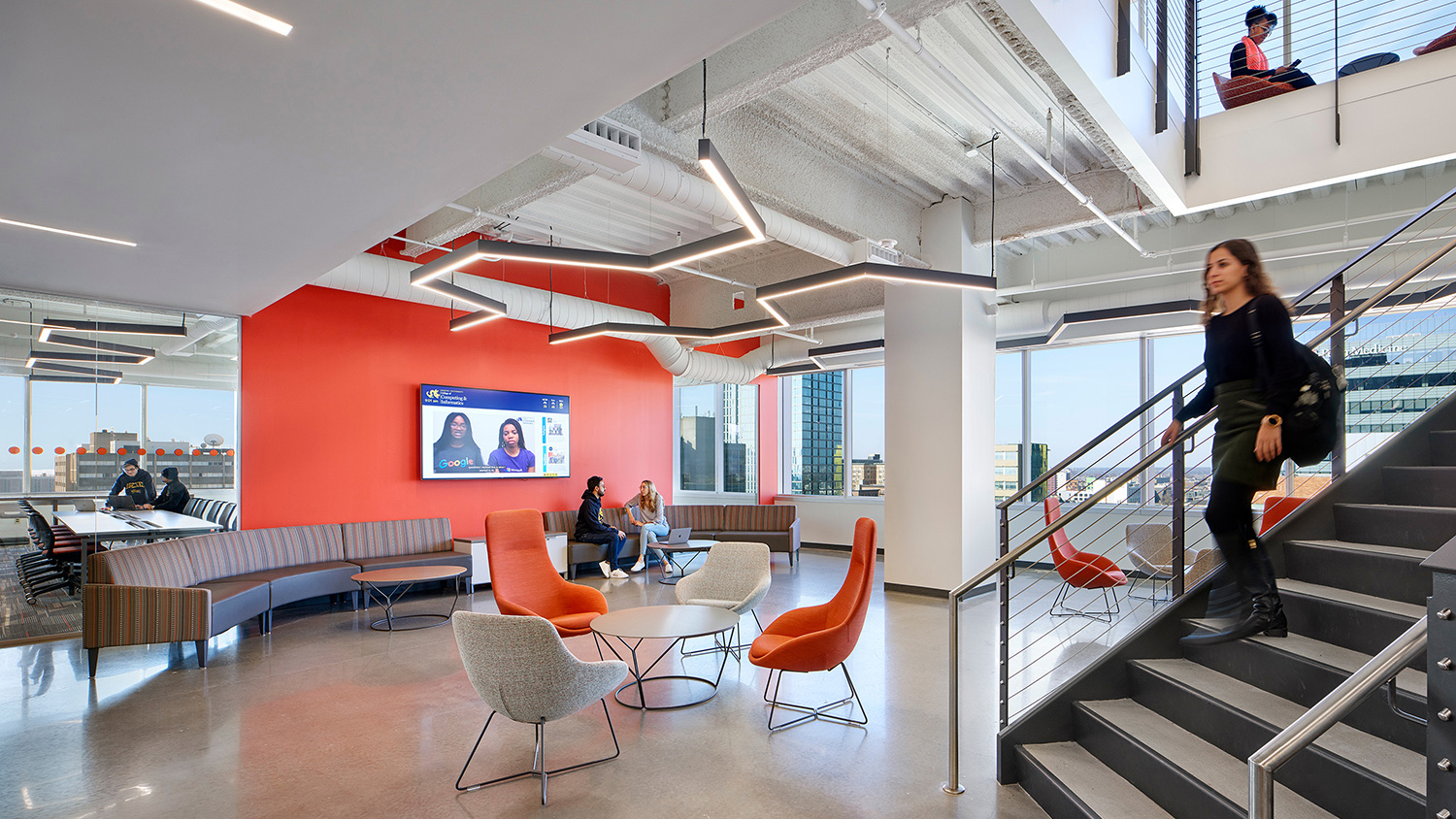
CREATING AN ECOSYSTEM OF INNOVATION IN A NON-TRADITIONAL ACADEMIC BUILDING
College of Computing & Informatics
A Seamless Fusion of Innovation, Sophistication, and Comfort.
Sheetz Innovation Hub
TRANSFORMING AN UNDERUTILIZED AMPHITHEATER INTO A MULTI-FUNCTIONAL ENTERTAINMENT EXPERIENCE
Hazel Ruby McQuain Park
Shifted Perspectives
Avid Radiopharmaceuticals
QUIRKY DESTINATION FOR KILLER TACOS AND CRAFT COCKTAILS
täkō tôrtä
Historic 1921 10-story warehouse converted into 205 apartments
Terminal 21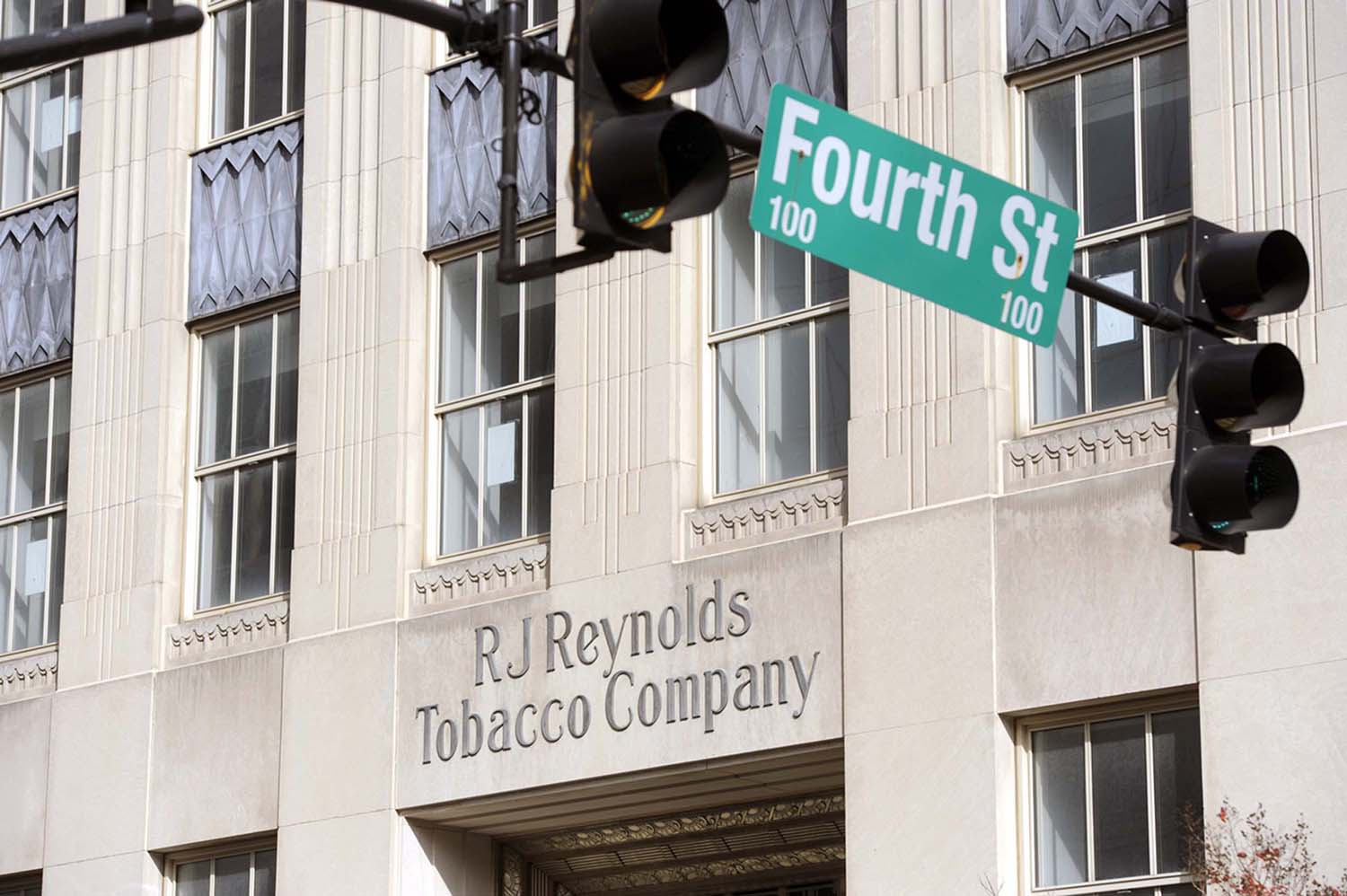
Living in an icon of North Carolina’s architectural history
Residences at R.J. Reynolds Building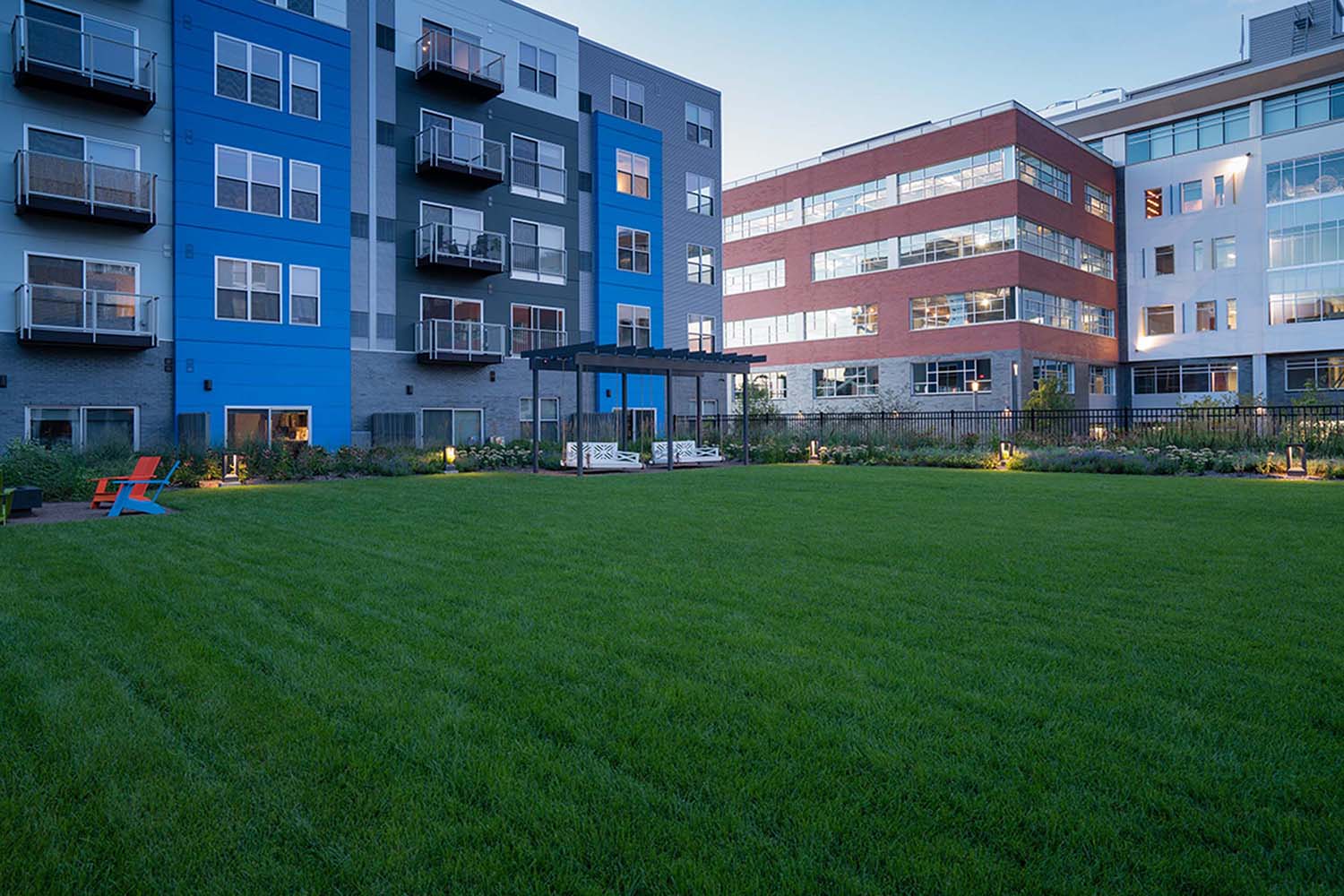
Amenity rich multi-family housing suits the needs of a burgeoning neighborhood
Bakery Living I and II
Building a bridge between communities
Homewood Community Engagement Center
Corporate house with a view
Echo Realty Headquarters
Dark to Light
Posvar Hall Classrooms
From big box retail store to a state-of-the-art technology building
Waterfront Family Service Center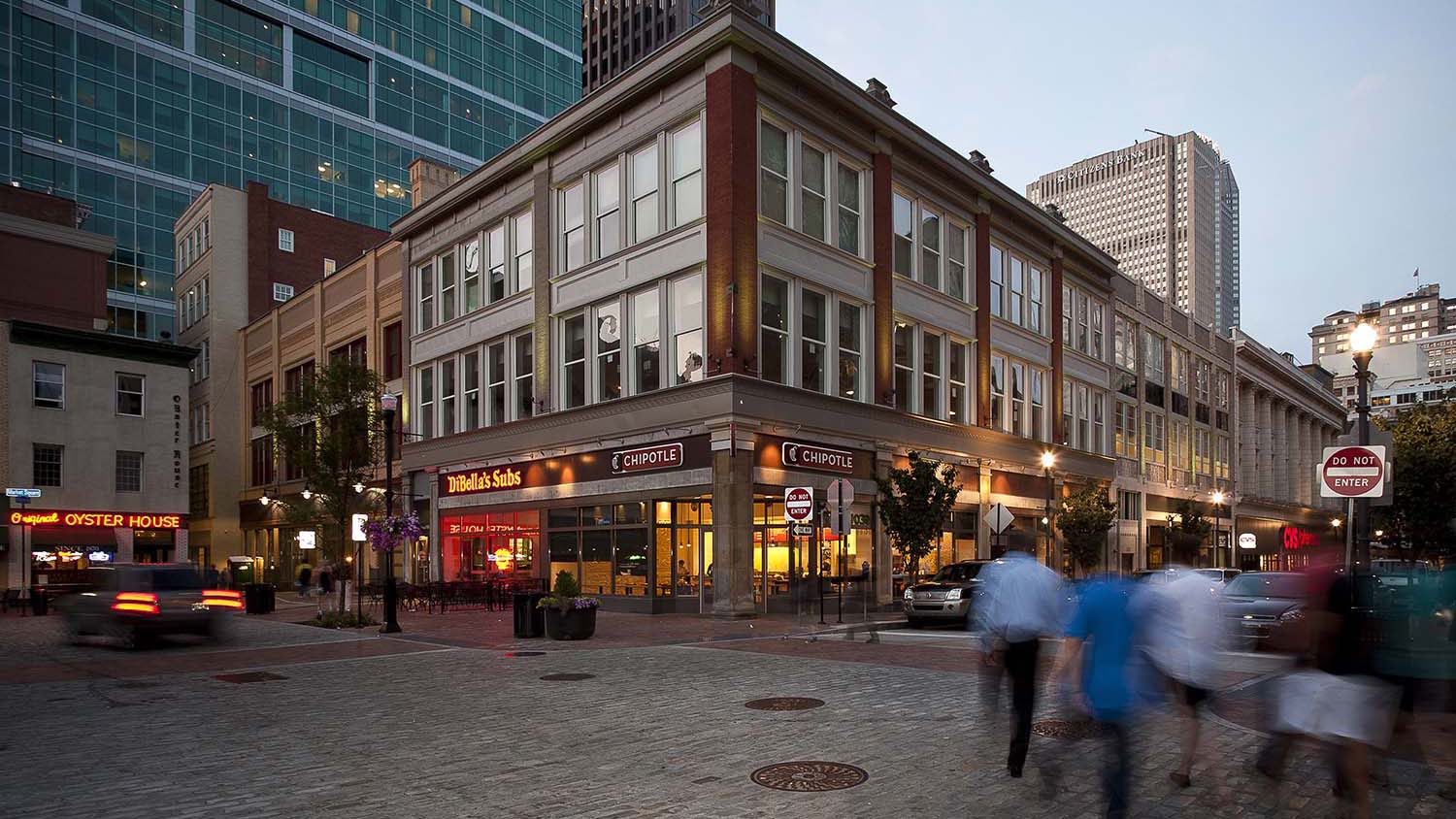
Weaving seven individual buildings into one cohesive urban experience
Market Square Place
A sizzling hot spot for Sichuan and Taiwanese cuisine
DanDan Rittenhouse
A state-of-the art co-working space designed for 21st century needs
Convene CityView
A unique gathering space inspired by the lavish art deco Mastbaum Theater
Convene Commerce Square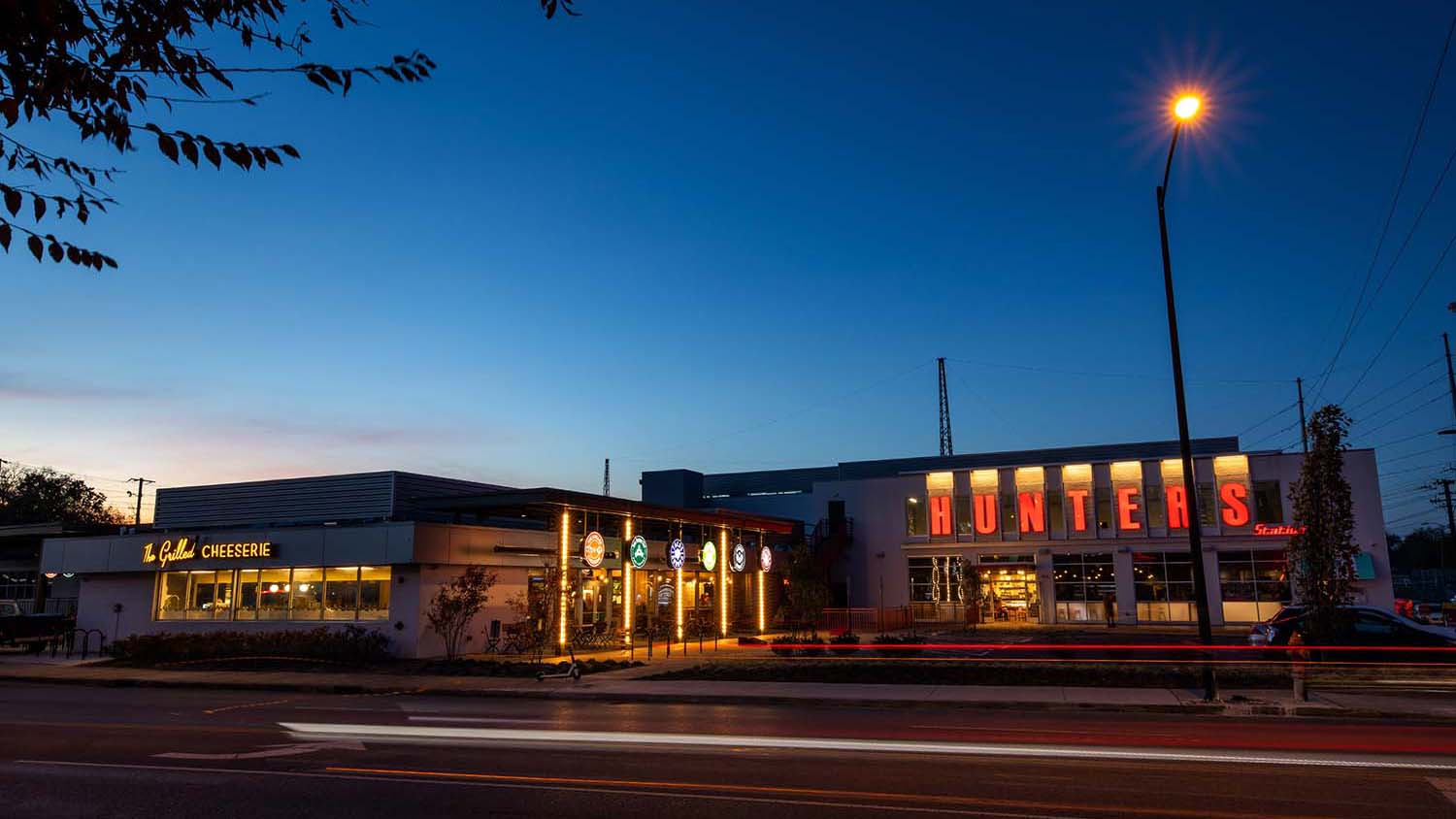
AUTO REPAIR SHOP TURNED CULINARY FOODIE CAMPUS IN NASHVILLE
Hunters Station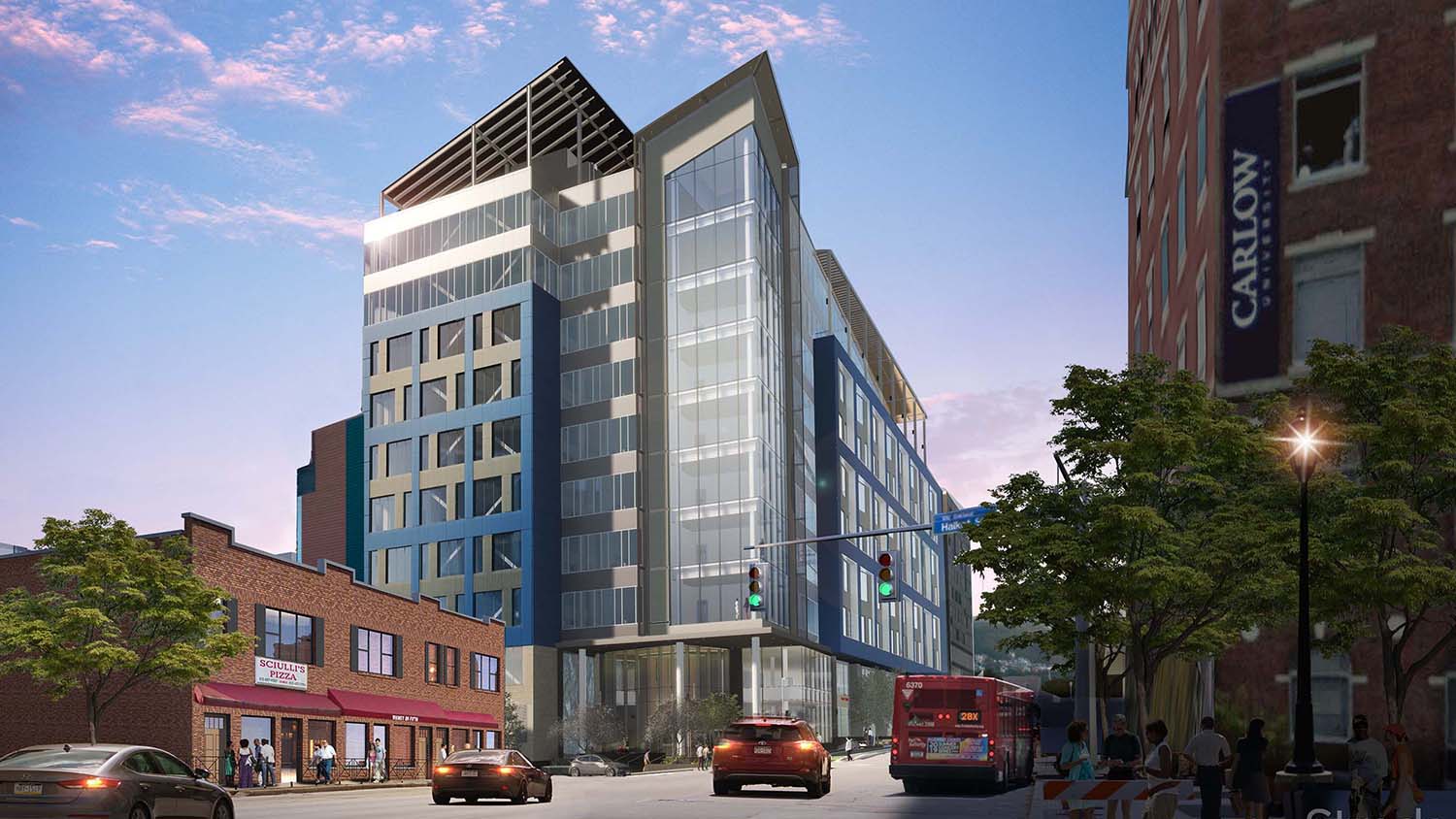
A catalyst for Pittsburgh’s rapidly growing innovation economy
Oakland Innovation Tower (5th & Halket)
RESTORING THE JEWEL OF OAKLAND
Pittsburgh Athletic Association