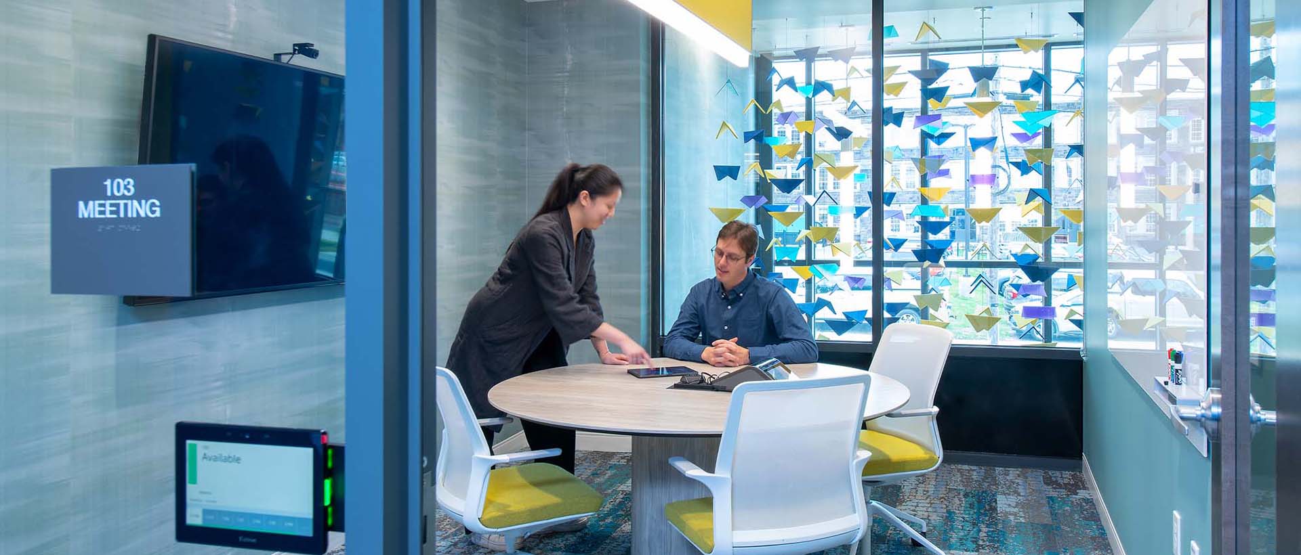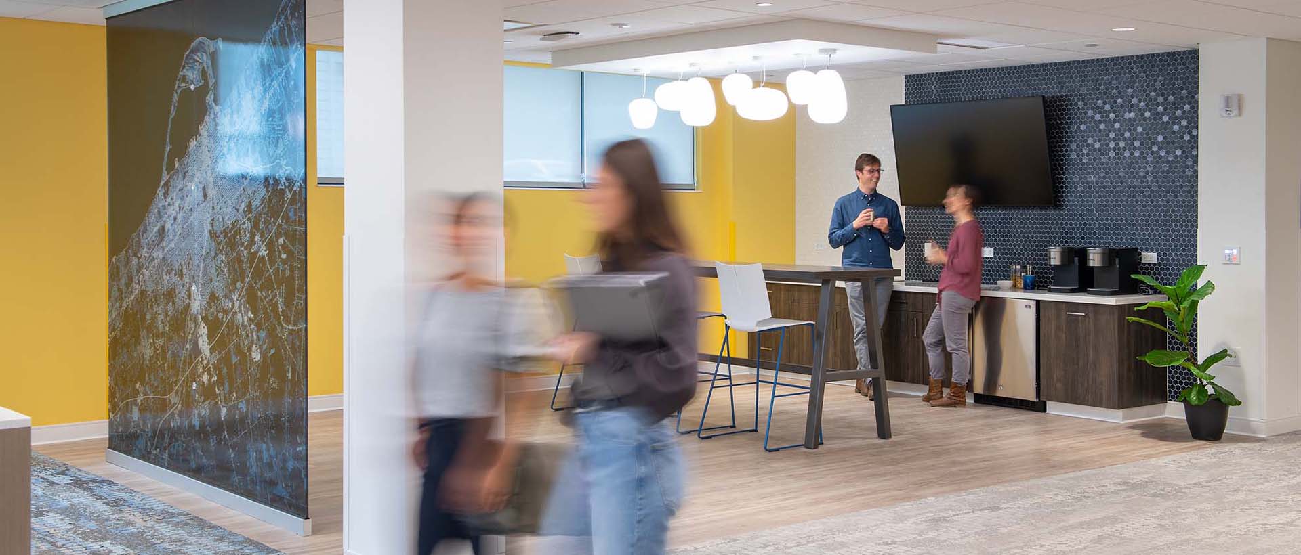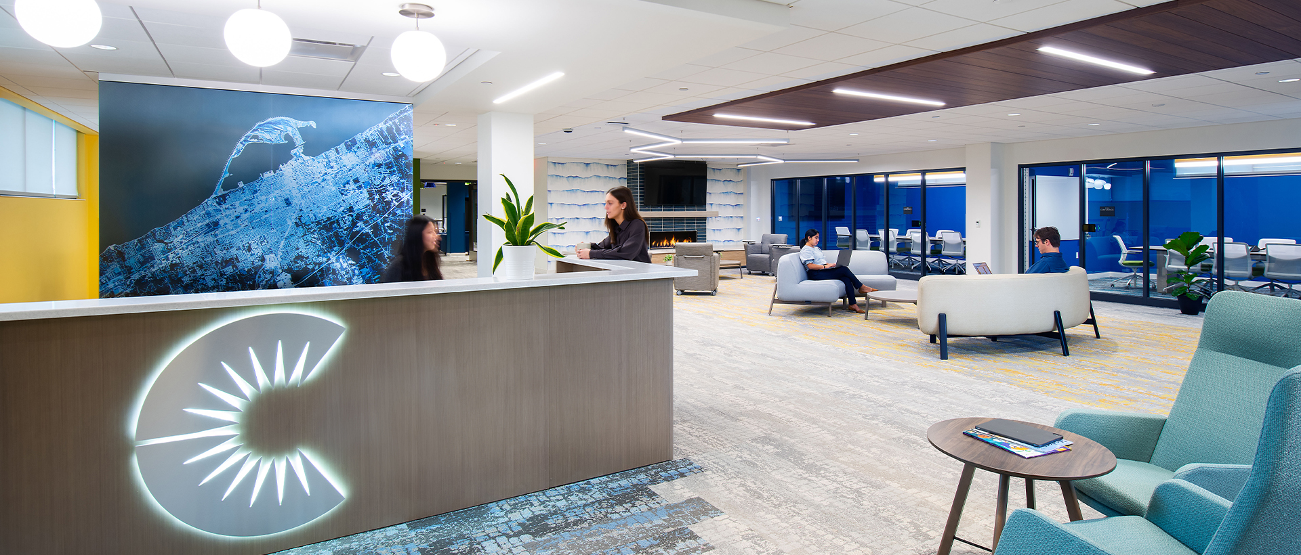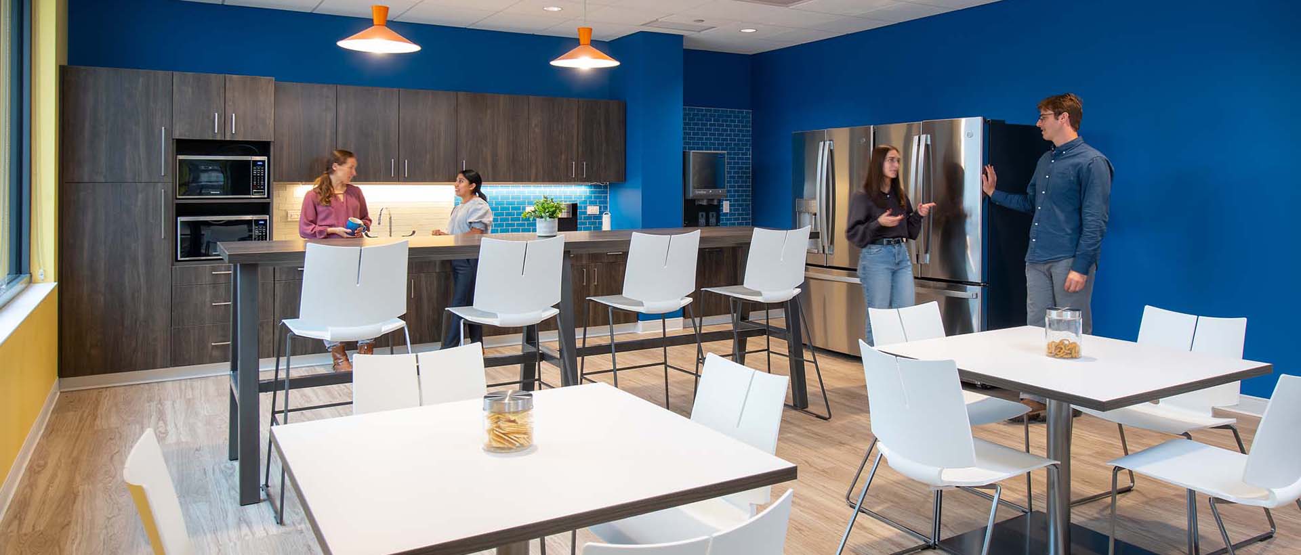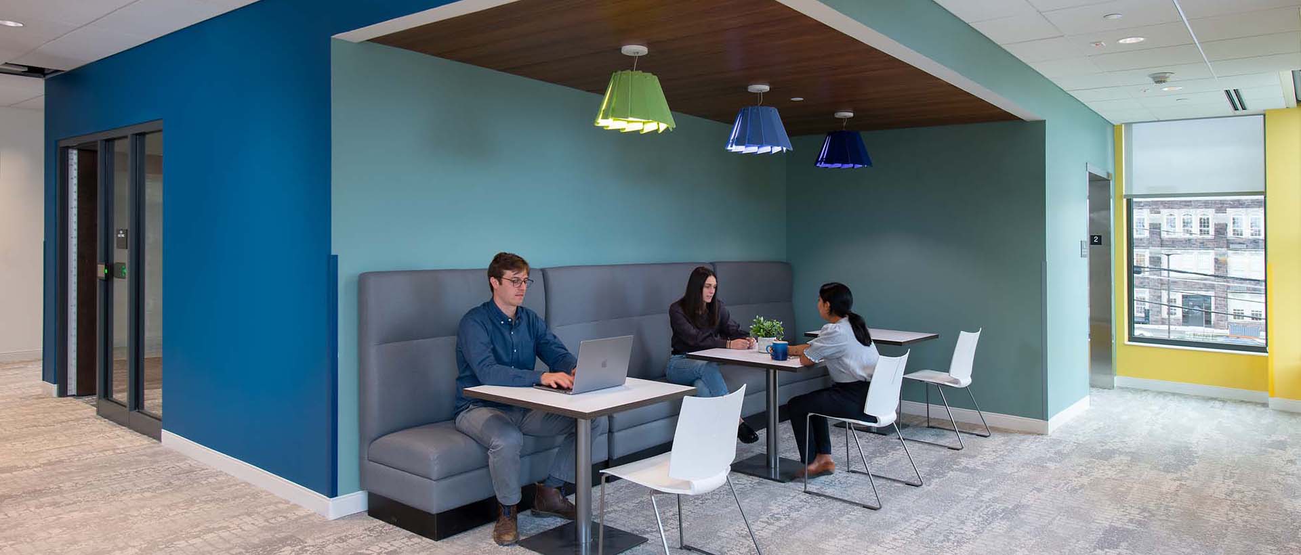REVITALIZING A NEIGHBORHOOD CENTER INTO A COMMUNITY RESOURCE
The Erie Family Service Center is a newly renovated building nestled within the existing urban core of downtown Erie, Pennsylvania. Emphasizing the thoughtful reuse of the existing building, this renovation balances modernization with preservation, enhancing functionality while maintaining connection to the existing fabric of the surrounding neighborhood.
The floorplan promotes flexibility of use, from education instruction and trainings to community events. These multipurpose spaces are nestled between small moments of pause and enjoyment. The signature fireplace adds a cozy element to the inviting light-filled lobby. The lounge is a center of playfulness, encouraging a fundamental atmosphere of joy and connection.
Projecting bay windows allow the users a place to pause while absorbing daylight and views of the neighborhood. The blue shade of brand colors threads through the space in natural themes, reflecting the waters of Lake Erie in material patterns and textures. Unique and practical features like sound baffles shaped like birds create joyful visual moments that are visible to passers-by.
This careful curation of views from the street and from the interior fosters the feeling of belonging for the community and the students and staff. The building engages with the existing community through the integration of a new accessible entry addition that enhances the street and pedestrian edge with an occupiable “front porch”. The new warm tone building materials and signage are eye catching, while also blending into the diverse urban context.
Sustainable landscape design integrates rain gardens and drought-tolerant plantings, creating gentle boundaries for the building and maximizing limited parking space. The rejuvenation of the street facing side enhances the experience in this highly walkable community.
