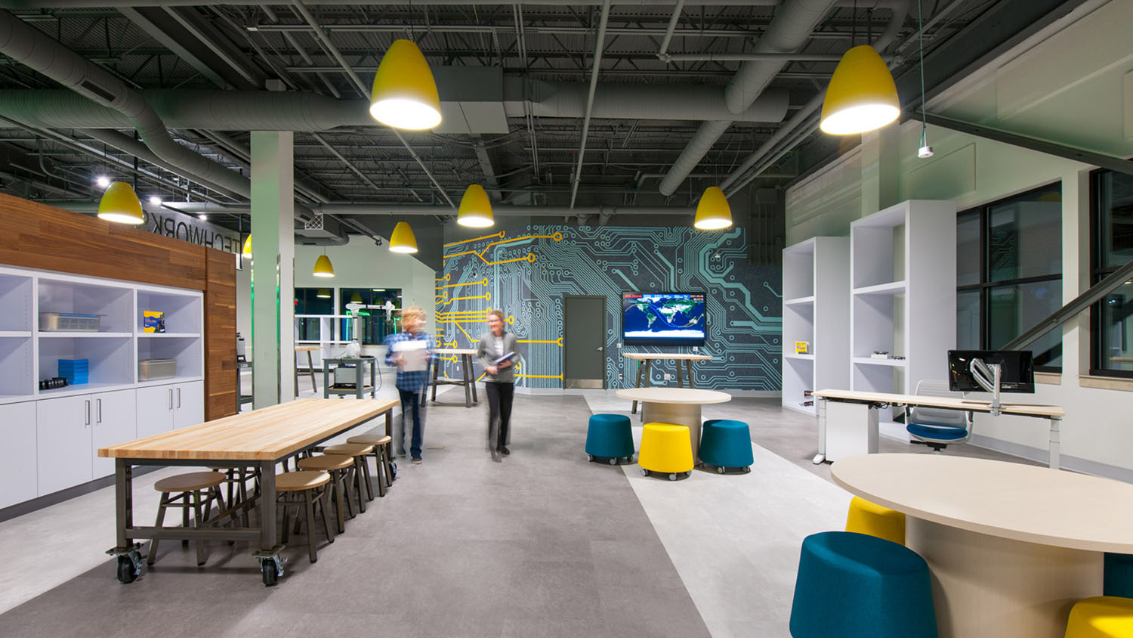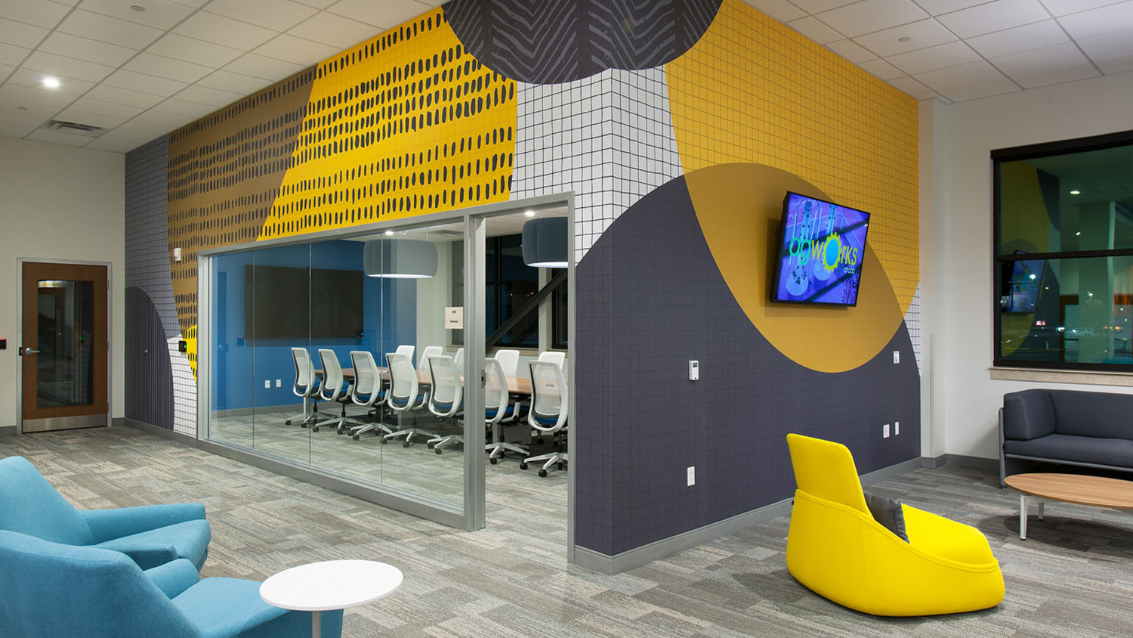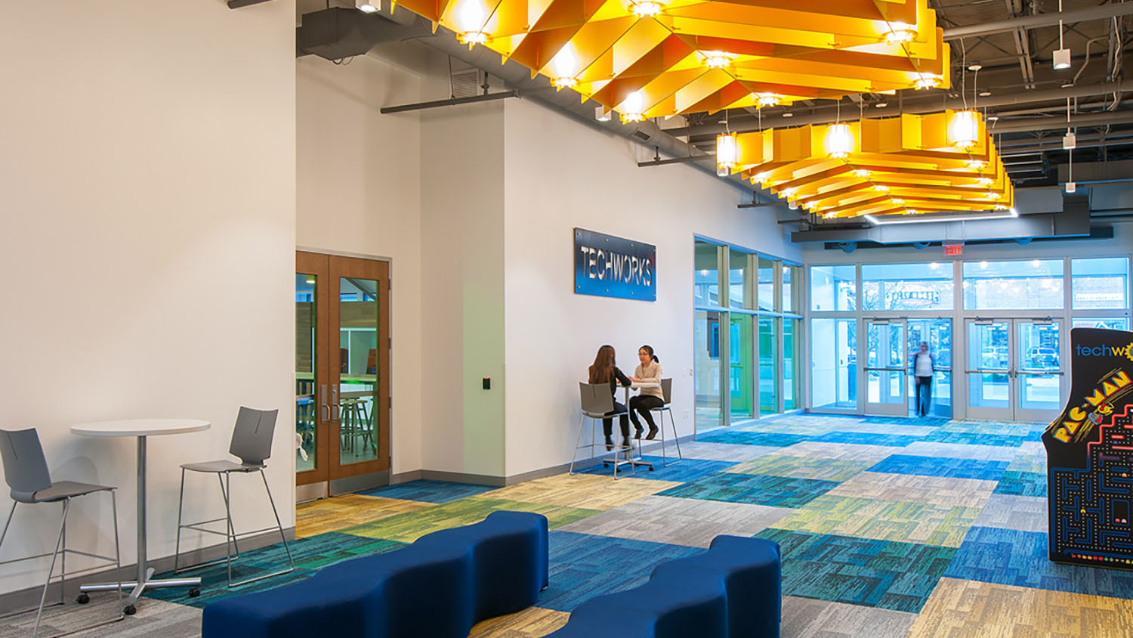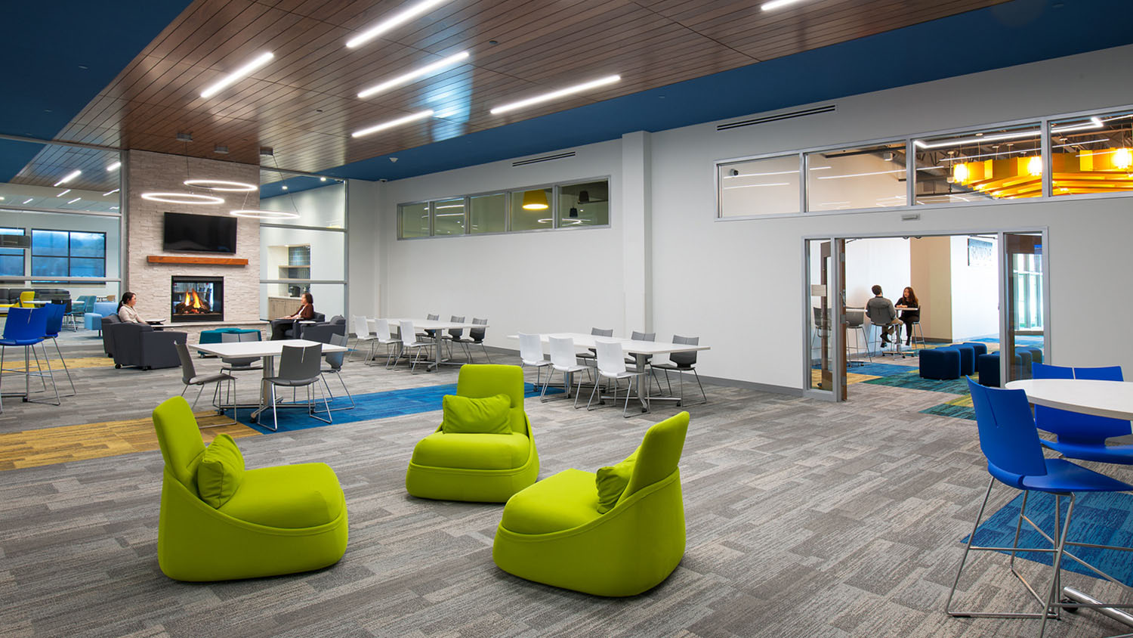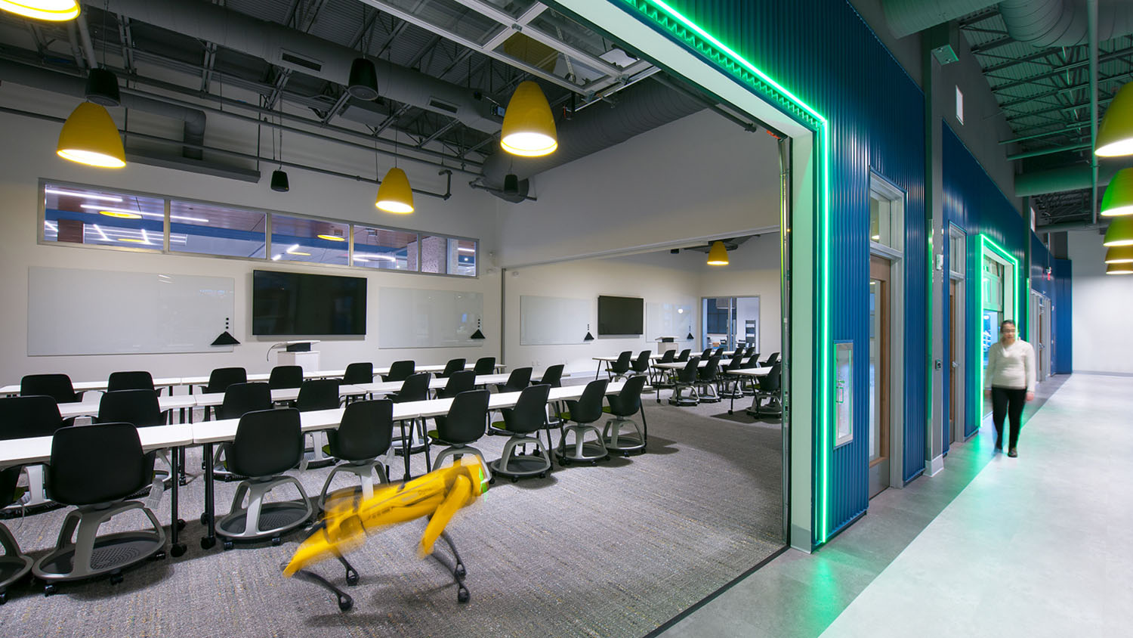From big box retail store to a state-of-the-art technology building
In collaboration with M&J Wilkow and Shannon Construction, Strada spearheaded the transformation of a 62,000 sq. ft. space into a cutting-edge K-12 cyber charter school.
Situated within the historic Waterfront, the design seamlessly marries the industrial history of the surroundings with an open office and learning environment featuring exposed structures. Beyond administrative offices and seminar areas, the space hosts production labs, live session rooms, and a Techworks room for a complete digital experience. Striking a balance between functionality and aesthetics, custom wall graphics, acoustical panels, wood plank ceilings, and a fireplace enhance the interior.
Externally, the facility boasts state-of-the-art lighting, signage, and 52 new perimeter windows, contributing to an inviting and secure atmosphere. The project signifies a successful repurposing of a big-box retail space into a technological hub, reflecting the evolving retail landscape. Executed with precision, this transformation aligns seamlessly with the mixed-use context of the current Waterfront design, showcasing our team’s adaptability and commitment to delivering transformative projects in the wake of global challenges.
