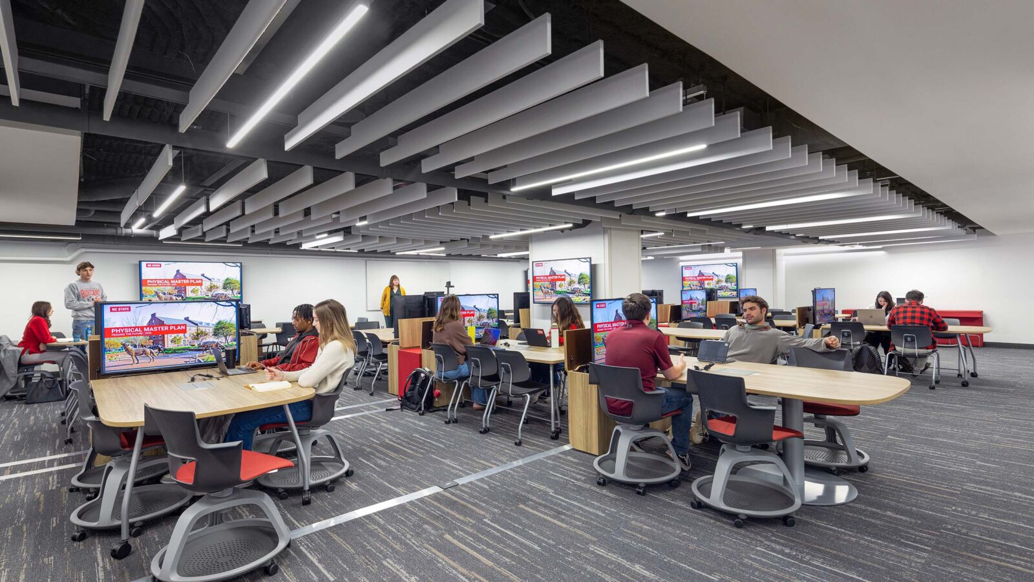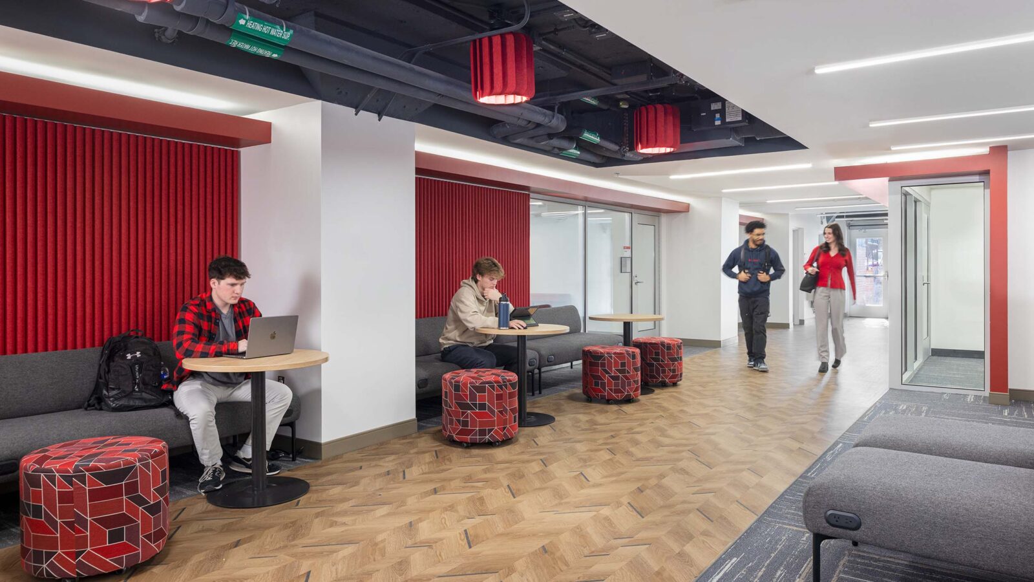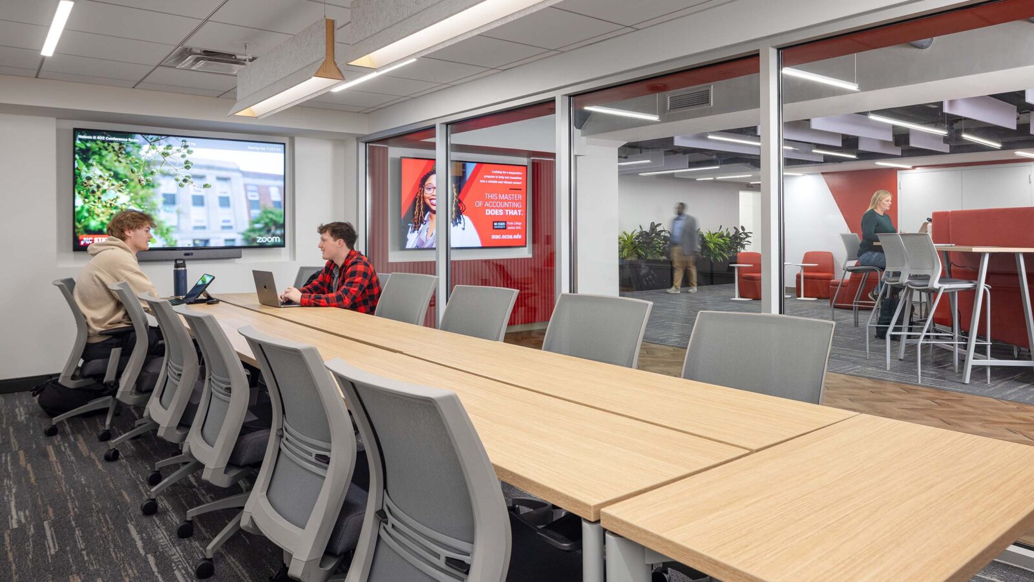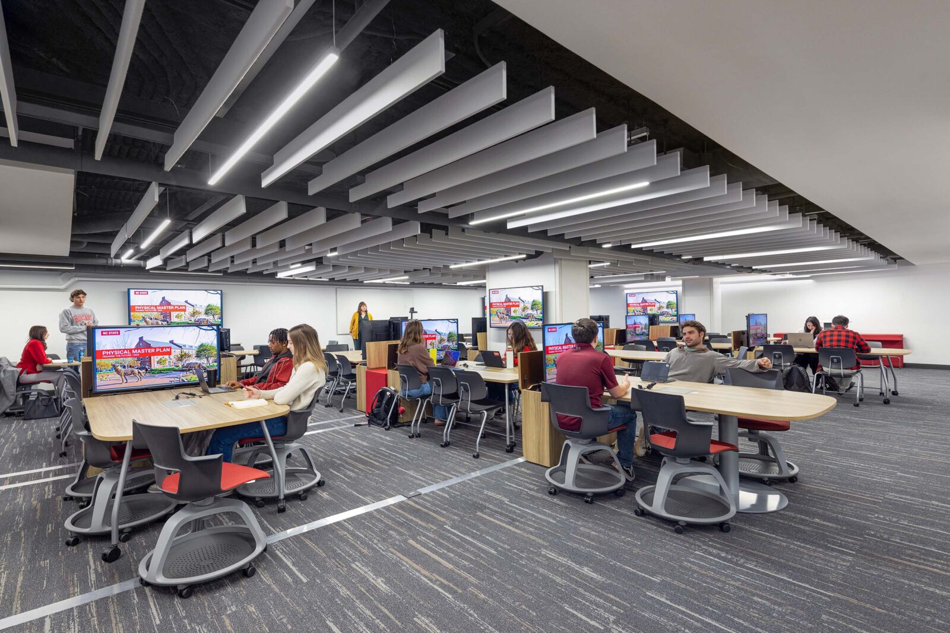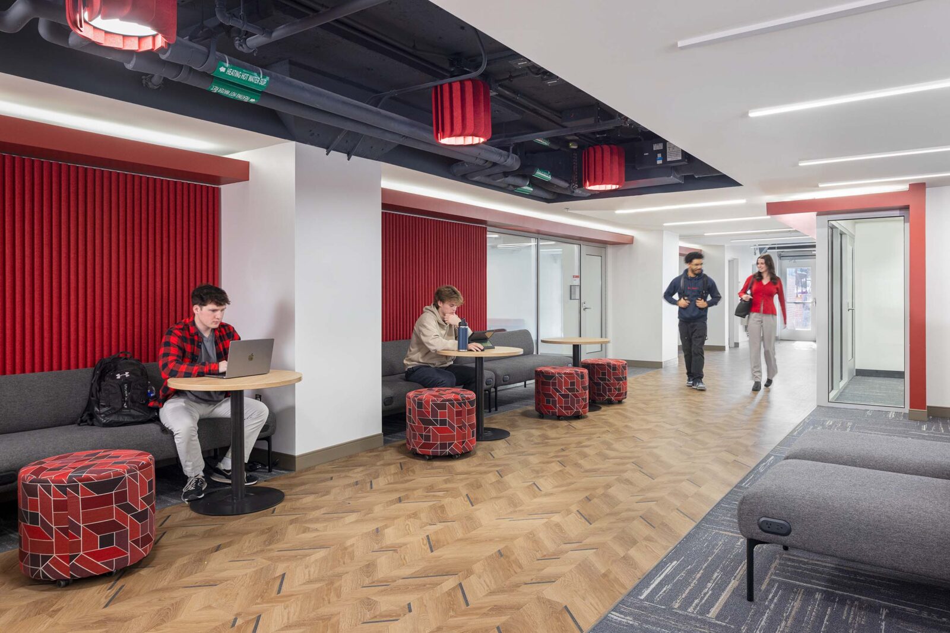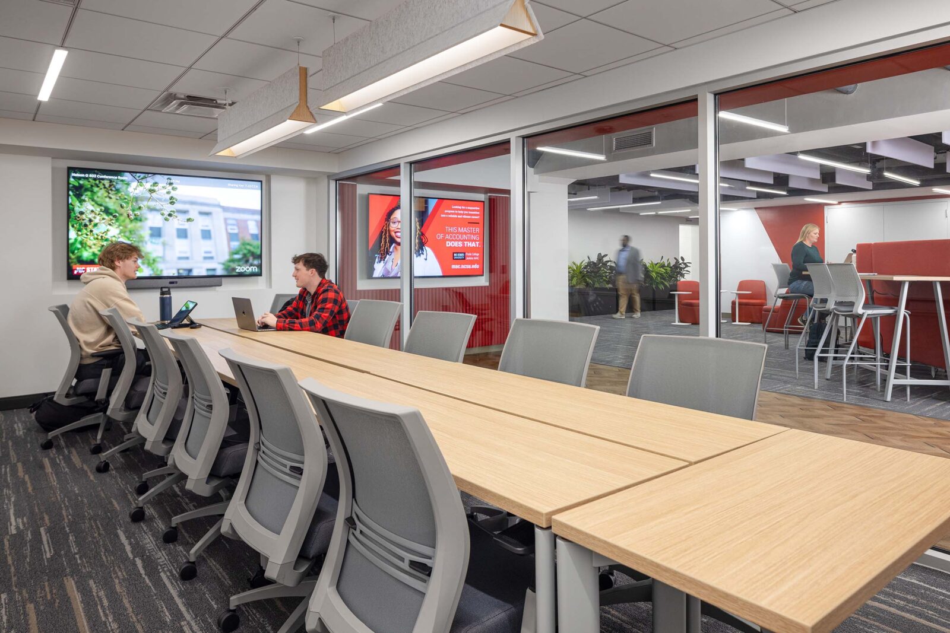Prioritizing the student experience in an under-utilized area
This is a “student first” project. Our team worked closely with the Poole College of Management team to ensure student needs were at the center of our decision making.
The Strada team designed AV & mixed media oriented flexible classroom space as well as supplemental student resource space for the complete renovation of Nelson Hall’s ground floor. The renovation included a 90-person active learning classroom, with highly-coordinated technology integrated, tech-driven furniture and enhanced acoustic design. These not only help to contain audio in the classrooms but also isolate and separate the adjacent student supplemental space.
The classrooms utilize powered floor tracks and outlets for teachers and students to access power where needed. Collaborative furniture selection & grouping shape the student resource areas. By having various seating arrangement options, students and teachers are able to arrange their educational needs, choosing between traditional teaching, small team collaboration, and group huddle settings.
The new spaces provide a refreshing place for students of NCSU’s weekday courses in the undergraduate business management degree programs and MBA classes on nights and weekends. The project also includes accessibility enhancements, new exterior entrance doors, and renovation of existing single occupant restrooms in compliance with North Carolina state building and accessibility codes. The design team and construction team utilized 3D modeling and BIM to optimize the integration between MEP utilities and architectural interiors.
