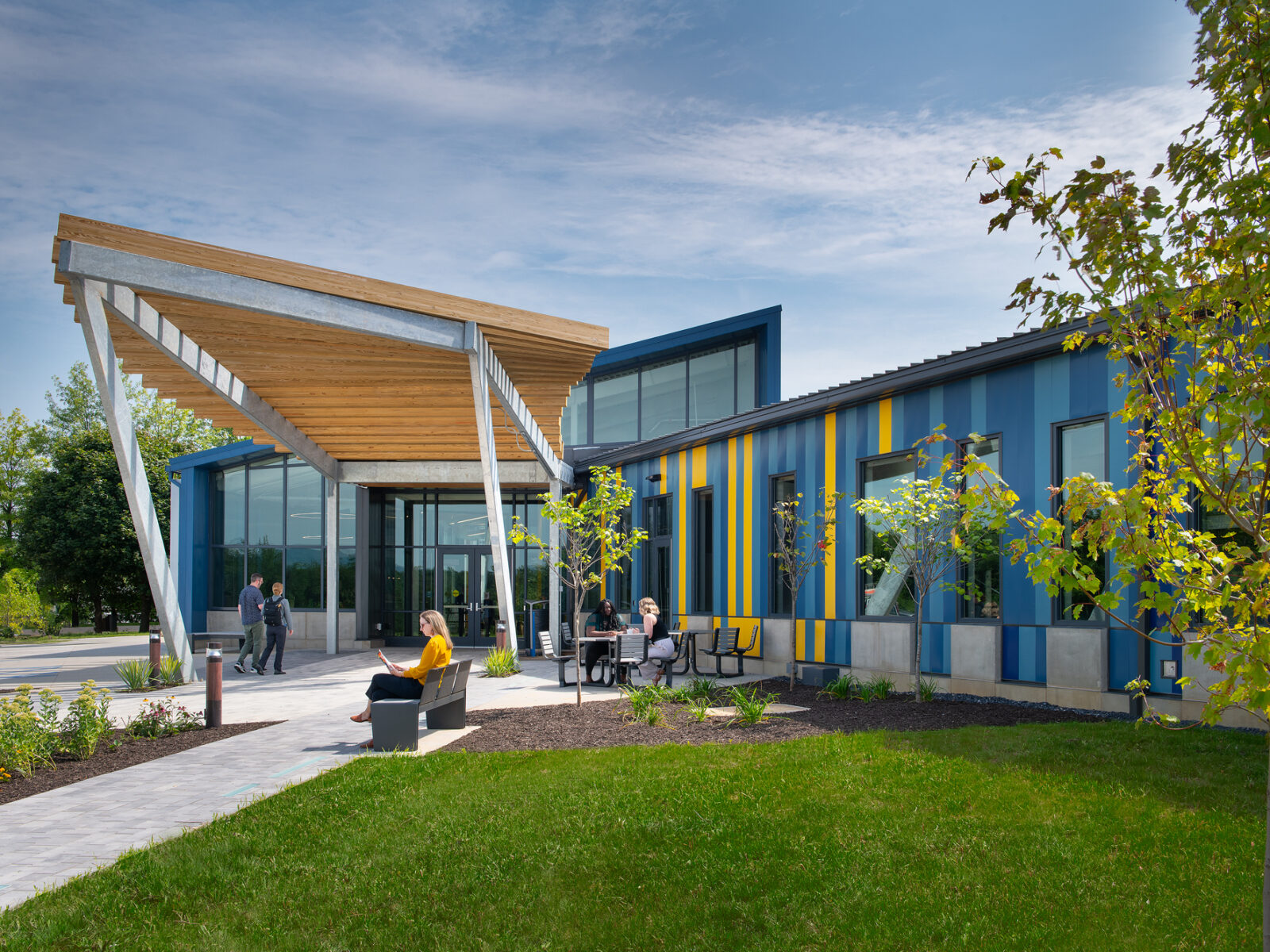Filtered by
Interior Design

From a nondescript warehouse to a light-filled, modern arts facility

An anchor, connector and catalyst for a once undeveloped edge of campus

Inspired by a lifetime of culinary travel throughout Southeast Asia
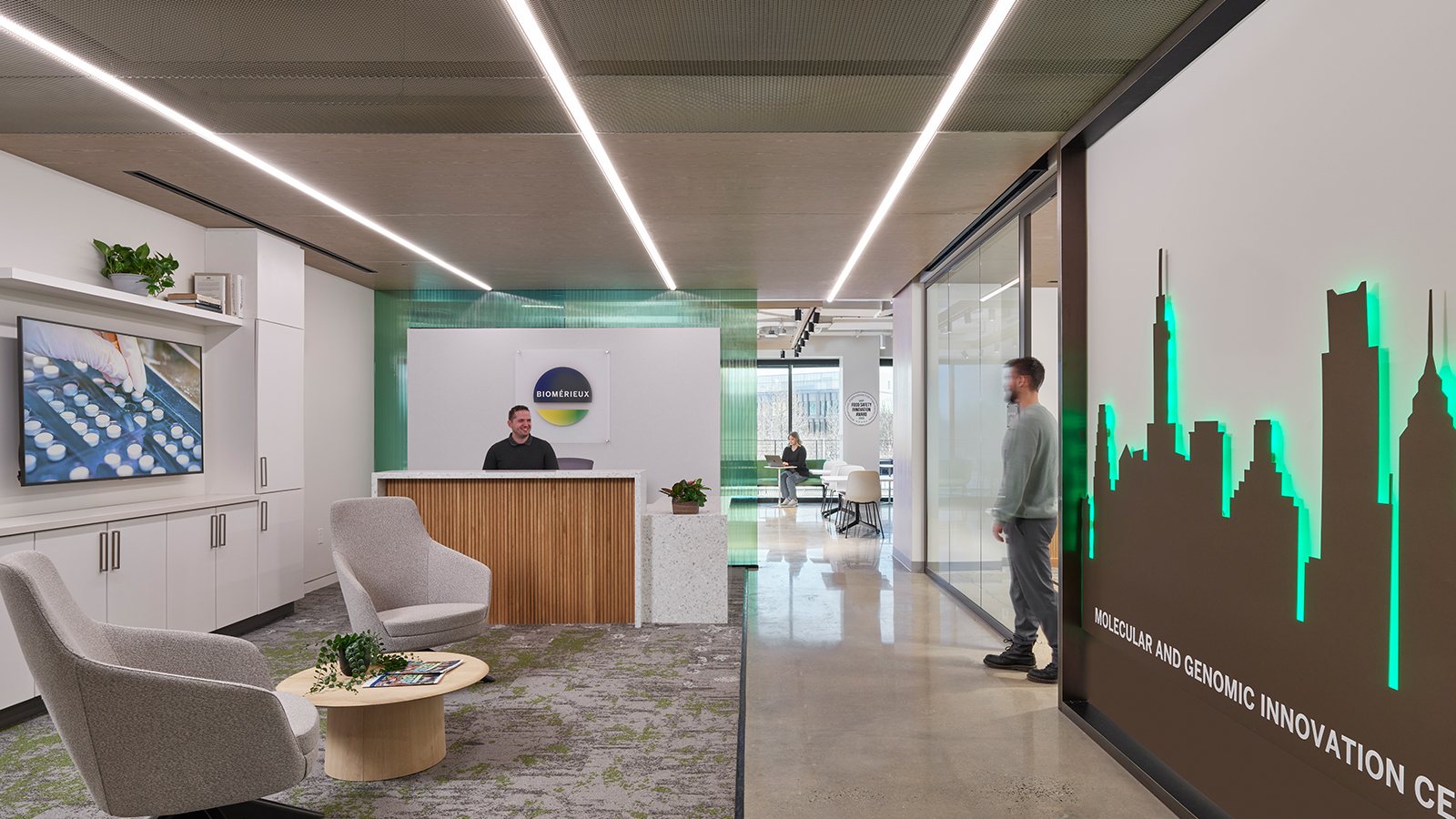
Enhancing food safety in a pioneering space to promote wellbeing
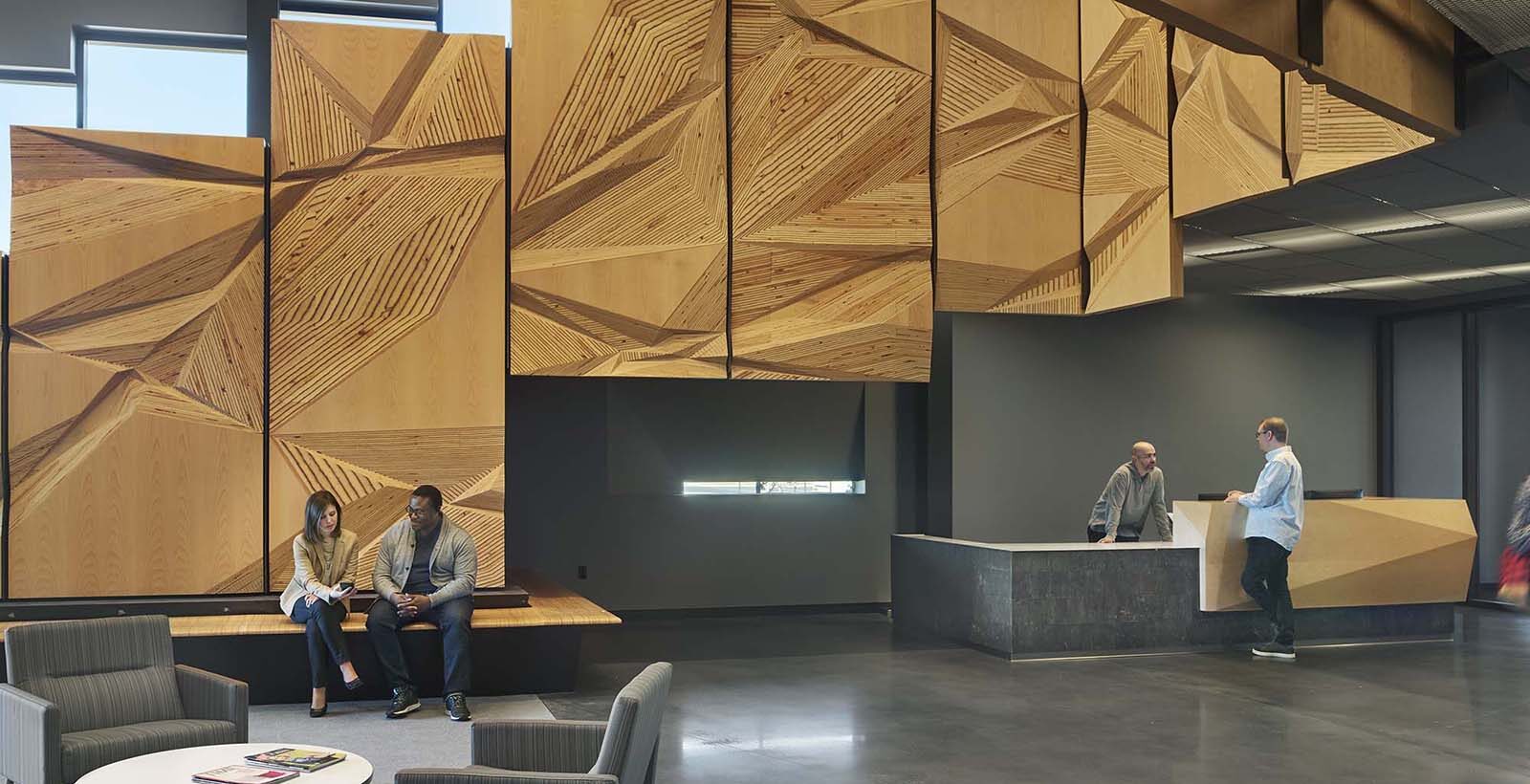
A new office and laboratory for a growing health science company
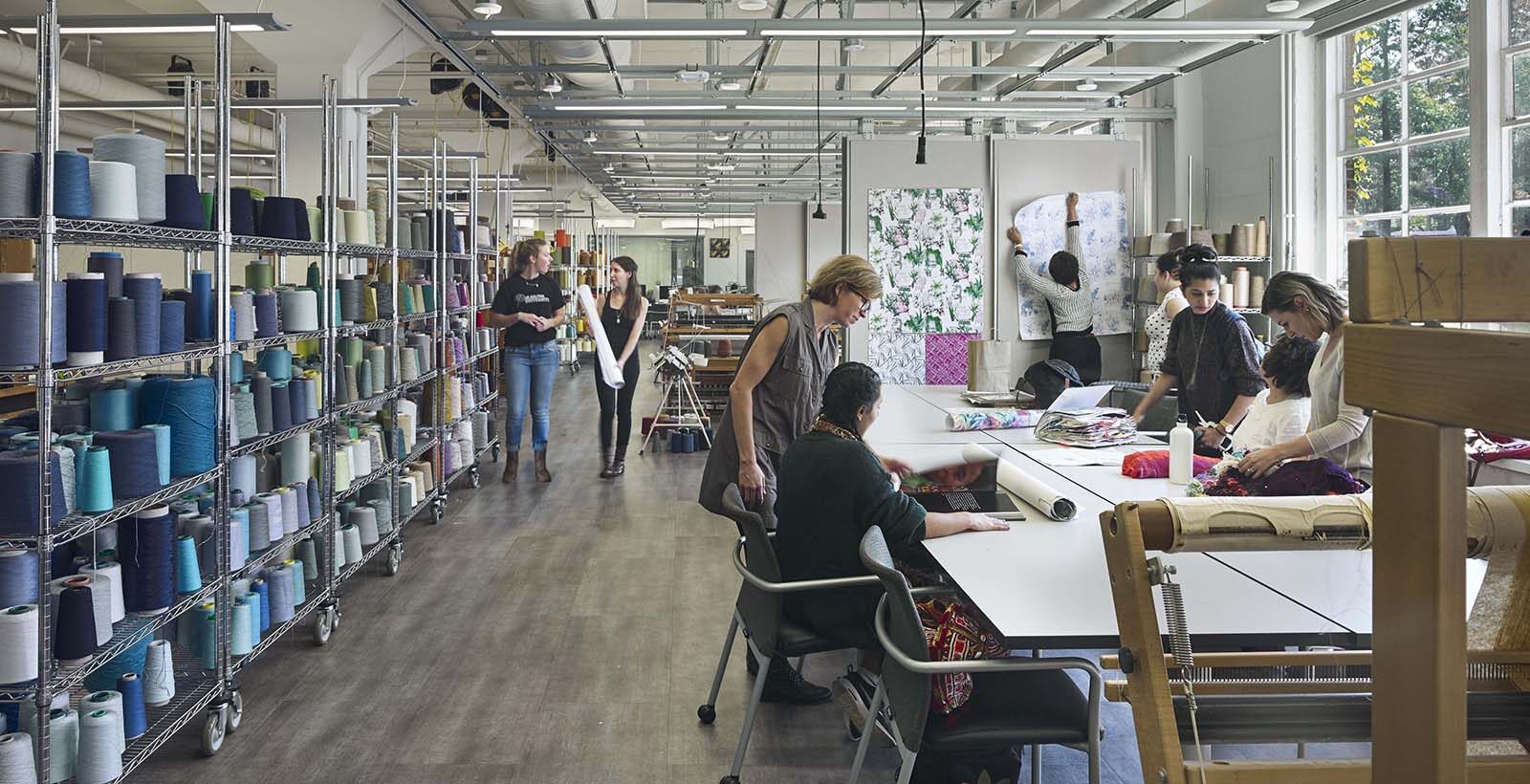
Rethinking spaces for a prestigious Philadelphia fashion program
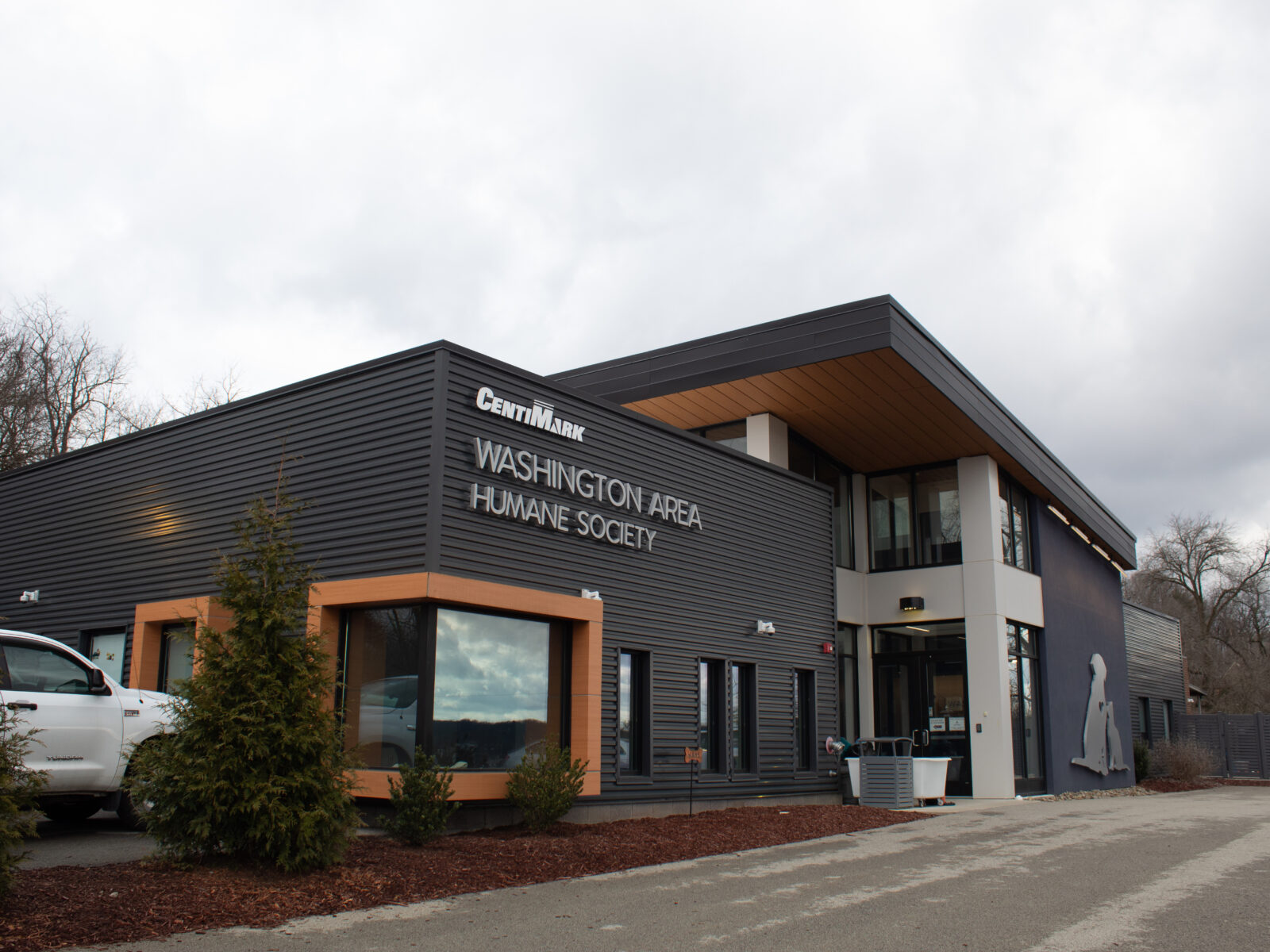
A bright and comforting shelter focused on innovation and animal care
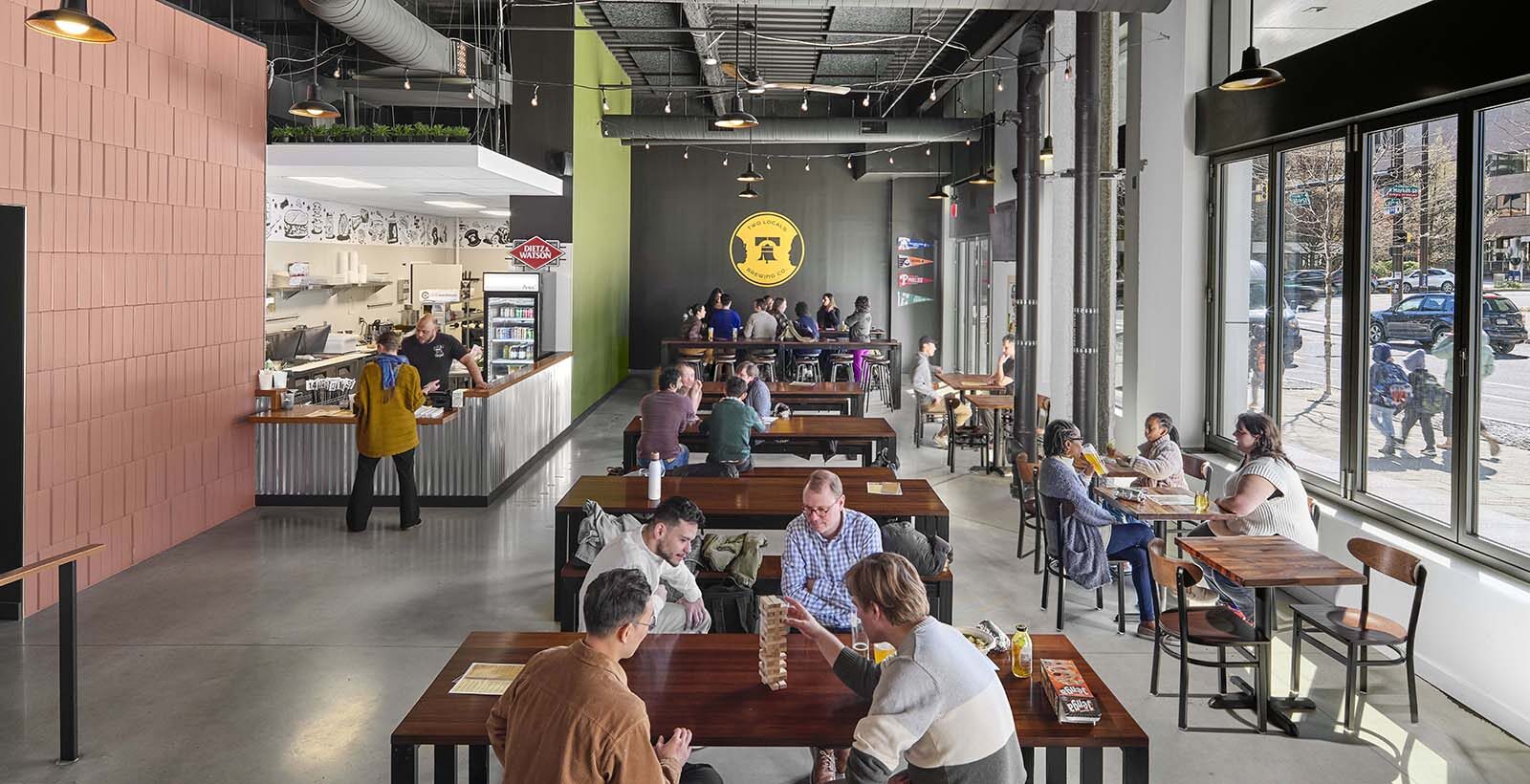
Philadelphia’s first Black-owned brewery in the heart of a biotech hub
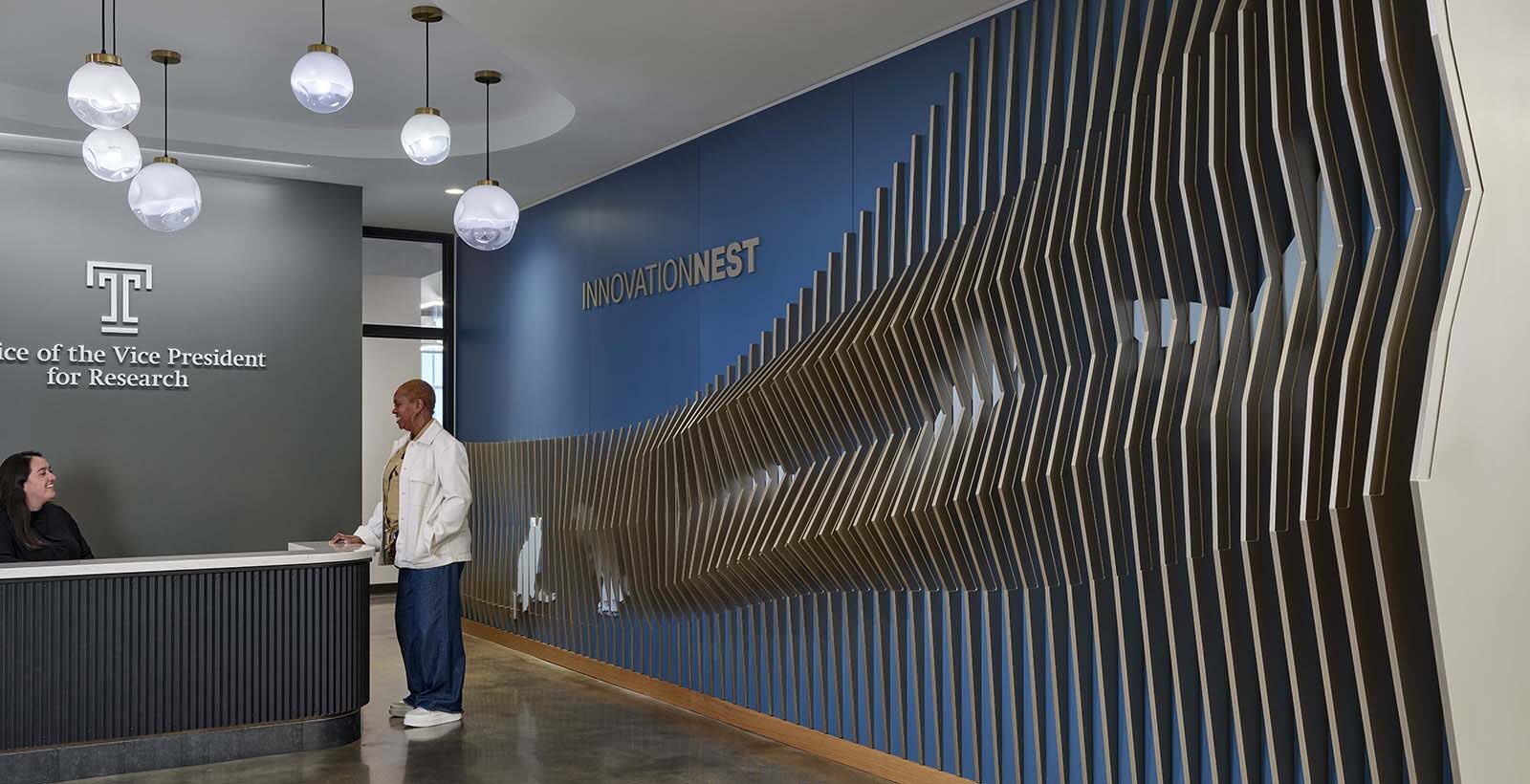
A University Incubator Fostering Entrepreneurial Innovation
