We recently asked our Associates to think about one building, in their respective communities, that they would love to redesign. In part one of this two part blog, Aaron Bell, I-Shan Tam, Eric Phillips, Jesse Pointon and Mark Hensler shared their thoughts about redesigning Urban Gas Stations, a personal residence, 804 Penn Avenue, Dilworth Plaza SEPTA headhouse and the Post-Gazette building. If you missed it, click here to check it out!
In part two of Reimagining Significant Places, several of our Associates share their ideas to reimagine places in their respective Pittsburgh and Philadelphia communities.
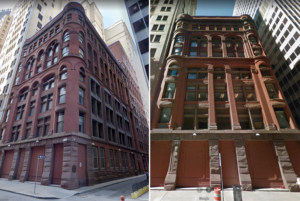
Kevan Rutledge, Architect
The Old Bell Telephone Building in Pittsburgh is easy to overlook. Located at the corner of Seventh Avenue and Montour Way, this seven-story maroon brick structure is dwarfed by skyscrapers on all sides, but it holds an important place in Pittsburgh’s history. Designed by Frederick Osterling in the late 1880’s, it is one of the earliest surviving examples of Bell’s telephone buildings. As telephone service first became available in the late 19th century, Bell Telephone moved into the most important markets first: New York, Chicago, St. Louis, and Pittsburgh. These buildings housed public access on the ground floor, administrative offices on the middle floors, switchboards on the upper floors, and critical equipment in the basement. Bell engaged local architects in the design of the buildings, which were intended to integrate with the urban fabric of the city. The Richardson Romanesque style chosen for Pittsburgh mirrors the preferred style of civic buildings of the time.
Unfortunately, these buildings rapidly became obsolete as demand for telephone service increased, and they were replaced by progressively larger buildings with fewer and fewer windows as the 20th century progressed. In Pittsburgh, that meant the construction of a 21-story Art Deco tower on the adjacent lot, with the original building relegated to housing telephone equipment. The handsome street level entrance and storefront was replaced with lifeless brick infill, creating a dead zone in the streetscape. Fortunately, the intricate detailing of the original brick and stonework is in remarkably good shape.
It’s easy to imagine this building repurposed as apartments or offices on the upper floors. New windows would allow daylight to extend deep into the floorplate, and the character of the original structure could be celebrated on the interior. Restoring the ground level storefront would create an attractive space for a retail or restaurant tenant. This, in turn, would re-activate the streetscape and re-energize this section of Seventh Avenue. Most importantly, the historical significance of the Old Bell Telephone Building would be recognized and celebrated by re-integrating it into the fabric of the city.
(Source: BUILDING A NATIONAL NETWORK: TELEPHONE BUILDINGS IN THE US)
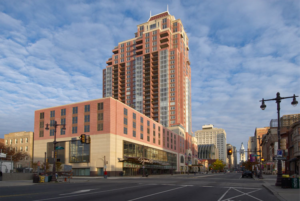
Megan McGee, Architect
If I had to redesign a building in Philadelphia, I might take on the Symphony House. I think I would try to simplify the form a bit. The podium base responds well to the scale of the surrounding landscape, but I believe a simple, modern tower above the base with a more subdued palette might fit better on this part of Broad Street.
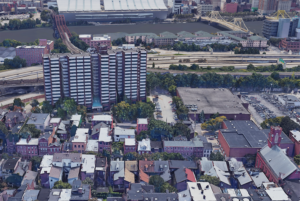
Sam Kriegler, Architect
The Pressley Street High Rise, designed by architect and CMU alumnus Tasso Katselas, is a 16-story residential tower for seniors. It is known as the most accessible affordable housing in the city. In a world where affordable housing is often distant from food sources, the high rise stands out for its proximity to Giant Eagle. However, this building quite literally towers over the neighborhood—it is 13 stories higher than any surrounding building. What it positively contributes to the neighborhood is overshadowed by how it does not fit well within its context. If I had to guess, I’d say it was designed with the future as its context: a future when the rest of the neighborhood is demolished and it’s surrounded by more towers like itself. Unfortunately for this tower, that future never came.
Pittsburgh is a city of neighborhoods, and when a building doesn’t fit within the neighborhood, it sticks out. My redesign would start with trying to force the high rise into contextuality. It would be re-built with a scale welcomed by its neighbors, and where it could accomplish the good it does while embracing where it is.
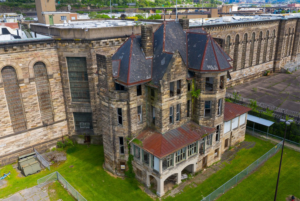
Larry Fabbroni, Architect
At Strada, we proudly state the fact that “we design just about everything, but we DON’T design prisons.” However, we’ve never said we wouldn’t redesign one for a better use. Repurposing this abandoned prison, which sits along the shores of the Ohio River, would be such an amazing opportunity, and it would be one of those projects that could flex the best of who we are: crossing all disciplines and requiring relentless creativity.
I can imagine Western State Penitentiary becoming a mixed-use development (along an extended light rail that goes to the airport!) that could include housing, hospitality, cultural uses, and community functions. I also think it would be amazing for a building that formerly served to incarcerate people to have educational components meant to support youth in nearby underserved communities.
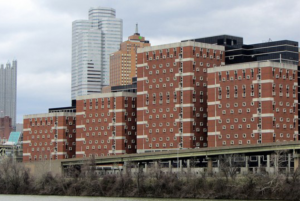
Mason Radkoff, Architect
One building I’d like to redesign — or better, magically relocate — is the current Allegheny County Jail, located on Second Avenue, on the edge of downtown Pittsburgh. Sited for its proximity to the adjacent county courthouse and other municipal buildings, the utilitarian structure overwhelms the eye with an expanse of brick and preformed concrete protuberances that make for a grim presentation on prime riverfront. No doubt, the building’s architects were tasked with reconciling form with function within the constraints of a publicly-funded budget, and, despite their efforts, the result is a disheartening drain on the what-should-be-stellar Pittsburgh skyline.
Although direct comparison to the jail’s nearby, venerable predecessor — HH Richardson’s National Historic Landmark of Romanesque Revival design — is unfair, the former jail’s presence is a steady reminder that an alternate location for the new complex, just south, on the Ohio River, is a compelling would-be prospect.
Sooo… What building would you love to renovate or redesign?
