We are a team of visionaries and space shifters and oftentimes find ourselves thinking about and discussing ways to elevate the appearance (or functionality) of our surrounding neighborhoods. We recently asked our Associates to think about one building, in their respective cities, that they would love to redesign.
In part one of this two-part blog, we invite you to explore the thought-provoking ideas of Aaron Bell, I-Shan Tam, Eric Phillips, Jesse Pointon and Mark Hensler.
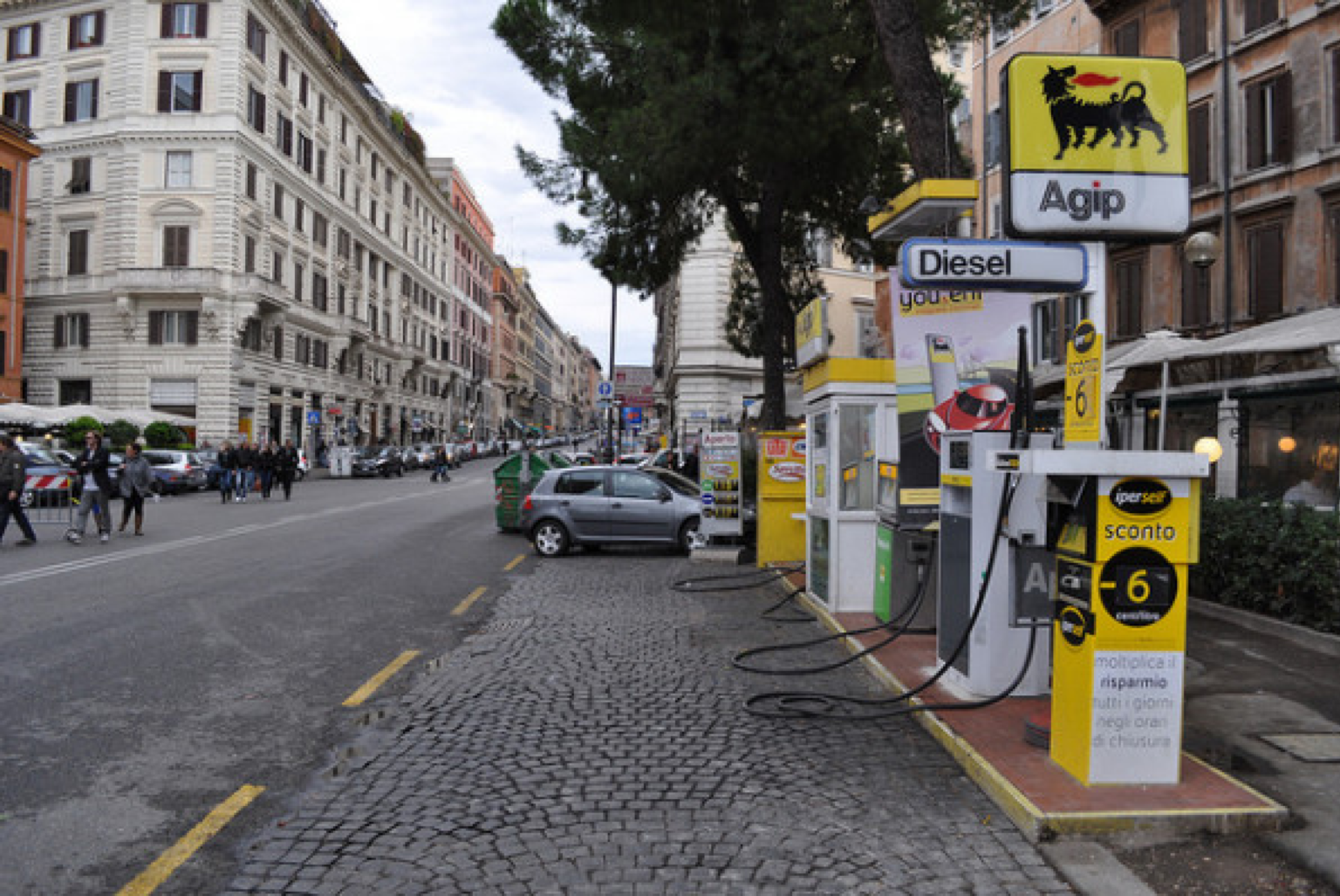
Aaron Bell, Architect
I would choose to redesign the gas station. It may sound odd at first to suggest, but I believe they are oversized, take up valuable space, and offer little to the public except the utilitarian purpose of refueling a tank. For instance, in my little community of East Falls, Philadelphia, we have two gas stations that take up important corner intersections where one would walk or bike to get to the Schuylkill River or Martin Luther King Drive trails. Instead of community-oriented buildings, restaurants, or recreational spaces, we have congested expanses of pavement alongside which it is dangerous to walk. I would argue that these structures negatively shape the space around them and are detrimental to the commercial urban corridors that they often bookend.
It may be that because of their utilitarian function, we don’t really consider the potential for what gas stations should be in an urban context. I certainly never did. That was until I had the opportunity to study and work in Rome, Italy. It was there that I came across their genius little gas stations that were more like pit stops than the behemoths we see in Philadelphia and elsewhere in the U.S. In some cases they were small enough to fit on sidewalks, and, if you were craving some junk food while you pumped gas, a small vending machine would do the trick.
I would argue that urban gas stations should model the Rome typology. Walkability is central to the quality of life and such aggressively automobile-centric design must be reconsidered when in an urban setting if our communities are to be healthy, vibrant spaces.
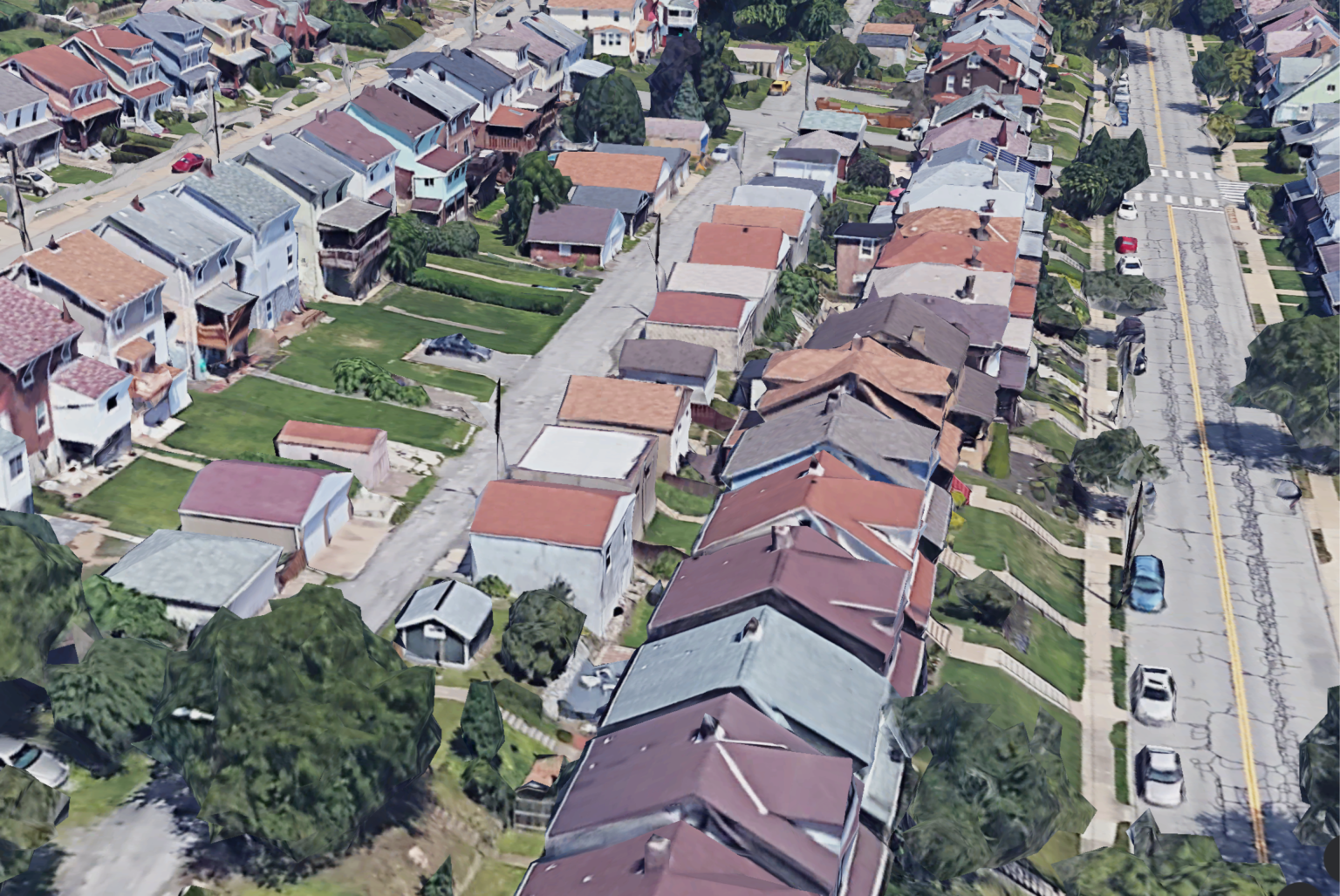
I-Shan Tam, Architect
If I could redesign one building in Pittsburgh, I would renovate my current single-family home. I would like to add a connection from the main house to the free-standing garage in the back of the lot. Since the alleyway connecting to the garage is at a higher elevation, I would want to explore ways to add an elevator. As this is a typical condition in the neighborhood, maybe this could become a prototype for people to retrofit their homes to address mobility issues.
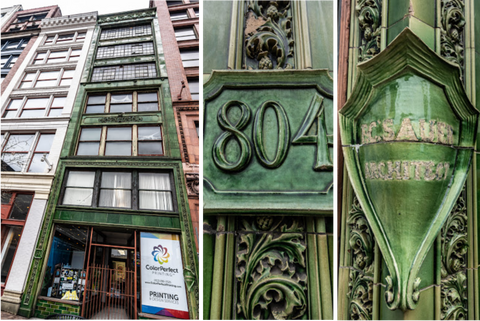
Eric Phillips, Architect
I would love to research the history of 804 Penn Avenue and attempt to make that building shine again (and it is currently for sale!). Located in the Cultural District of Pittsburgh, it is a seven-story slender office building sandwiched in between two others. If you were walking down the street to the bustling restaurants and theaters, I wouldn’t blame you for passing right by it. I, on the other hand, have spent many evenings standing across the street waiting for PAT bus #91 to go home and have stared at it many times!
First of all, it is covered in beautifully brilliant green glazed tile. I love the detailing around the windows and the cornice, all shining bright green in the sun. The proportioning of the building is great, considering how slender it is. On closer inspection at the ground floor entrance, a heavily worn shield bears the name: FC Sauer Architect. Fredrick C Sauer (1860-1942) was a German-born architect who moved to Pittsburgh in 1880 and designed many important churches in the area (St. Mary of the Mount, Mount Washington; St. Nicholas Croatian Catholic Church, Millvale (houses Maxo Vanka murals), St. Stanislaus Kosta Church, Strip District) and a dozen projects on the National Historic Register. I can’t find more information about whether this particular location was his office and when but would love to discover more about it!
Because of its unique color, beautiful detailing and exciting location on a fun street in an active downtown neighborhood, this would be the one-of-a-kind building I’d love to bring back to its brilliance!
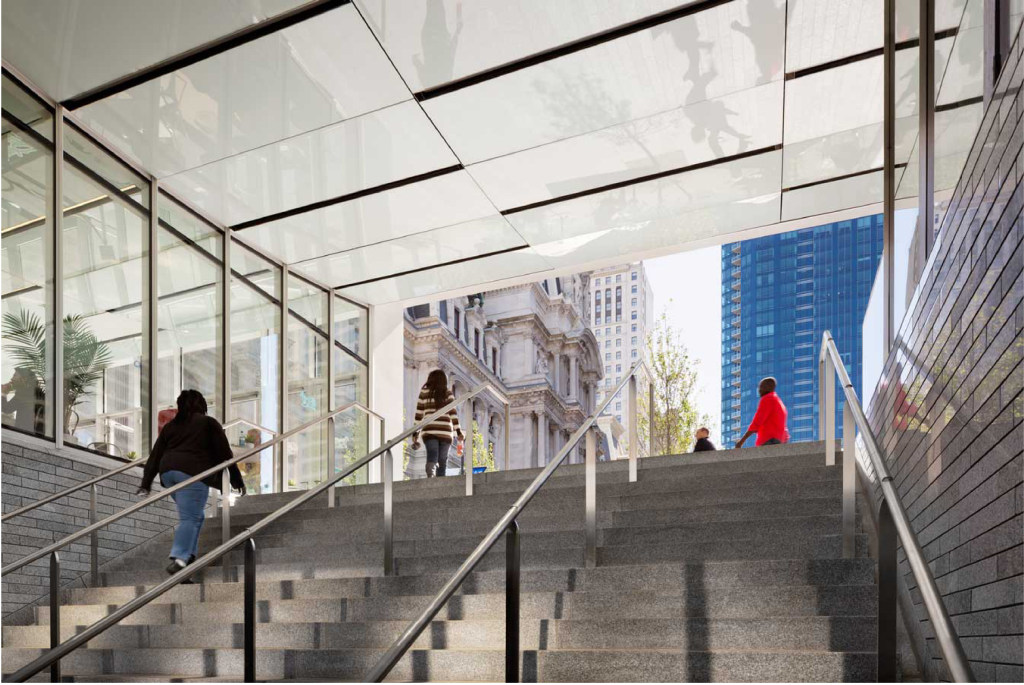
Jesse Pointon, Architect
The building I would redesign is Philadelphia’s Dilworth Plaza Septa headhouse, specifically the rise and run of the stairs. Anyone who has used these stairs knows what I’m talking about! Stairs require a very specific rise-to-run ratio to be comfortable to traverse, and these miss the mark. Center Square (City Hall and Dilworth Plaza) was the site I chose for my thesis project. I envisioned much more program (visitor center, city museum) than what ultimately was built, so that also factors into my desire to redesign the entire project. Of course, there are no budget constraints in schoolwork!
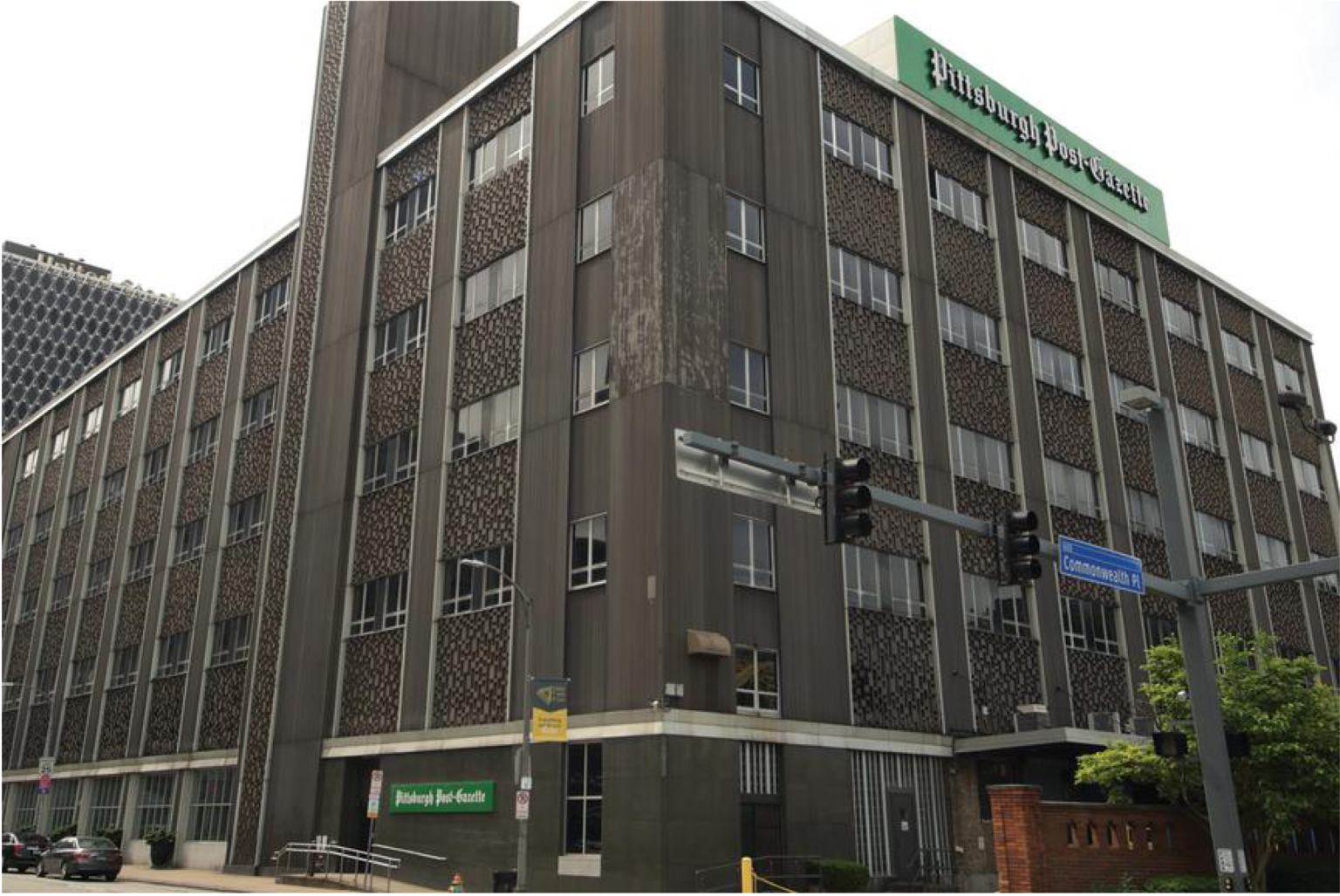
Mark Hensler, Architect
I believe a great building to redesign would be the Post-Gazette building. This now abandoned building sits right in the heart of the iconic Mt. Washington vista, which is the image by which most of the world recognizes Pittsburgh. As a critical piece in distributing news and information to the city in the last century, re-imagining the building to become a hub for new ideas for the next century would be a fitting evolution. The building lines up in perspective with the two other iconic Pittsburgh structures: The UPMC (US Steel) Tower and PPG Place, both of which have seen their own evolution over time. As the city continues to morph from a 19th century port of the industrial revolution, to a 21st century hub of technology and innovation, elevating the Post-Gazette building to a key role once again would be exciting to see.
Perhaps these visions will become realities one day. We will definitely continue to dream!
Check out Part II of Reimagining Significant Places where Kevan, Mason, Megan, Sam and Larry explore ideas to reimagine the Old Bell Telephone Building, Allegheny County Jail, Symphony House, Pressley Street High Rise, and Pittsburgh’s Western State Penitentiary.
