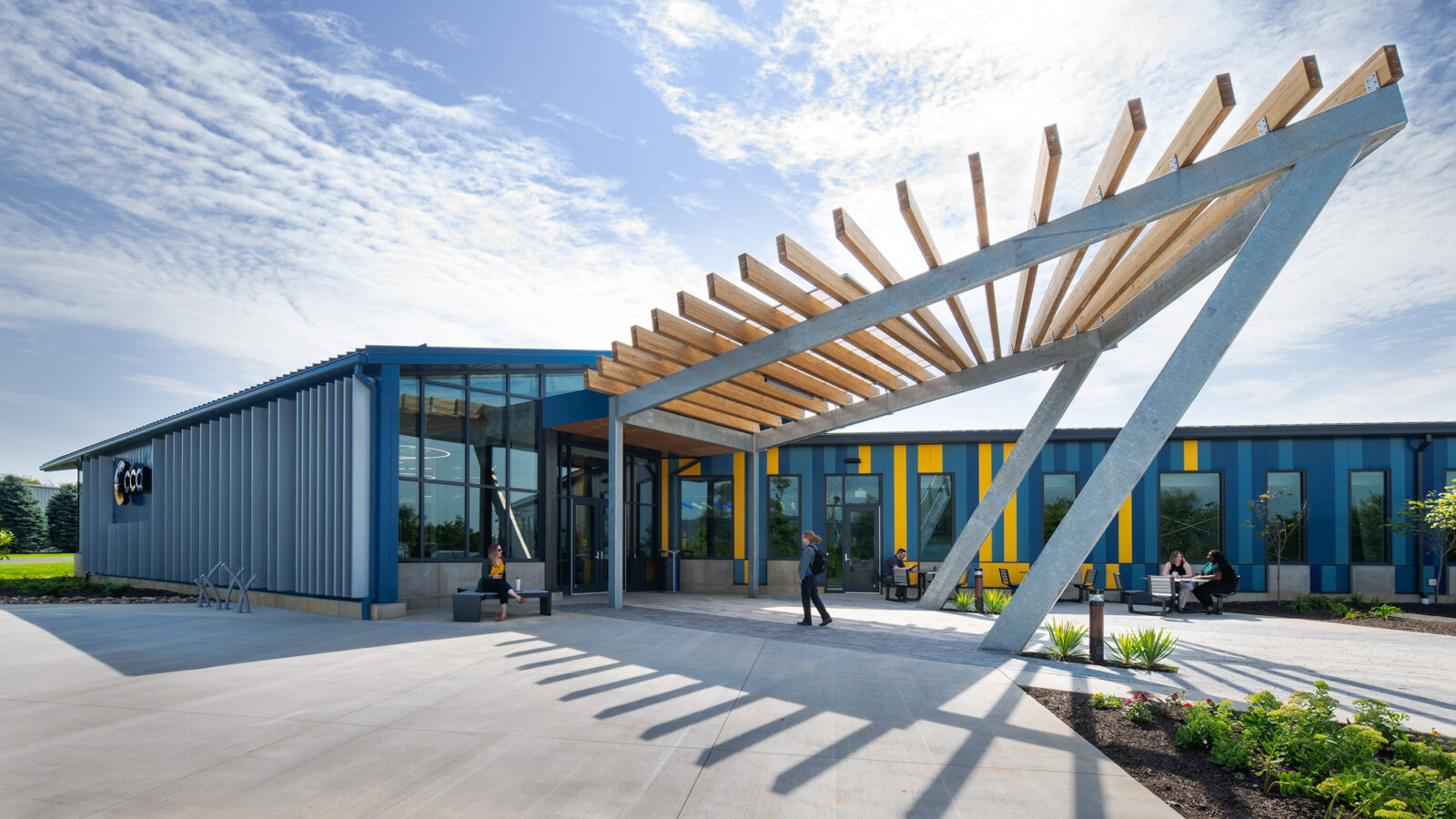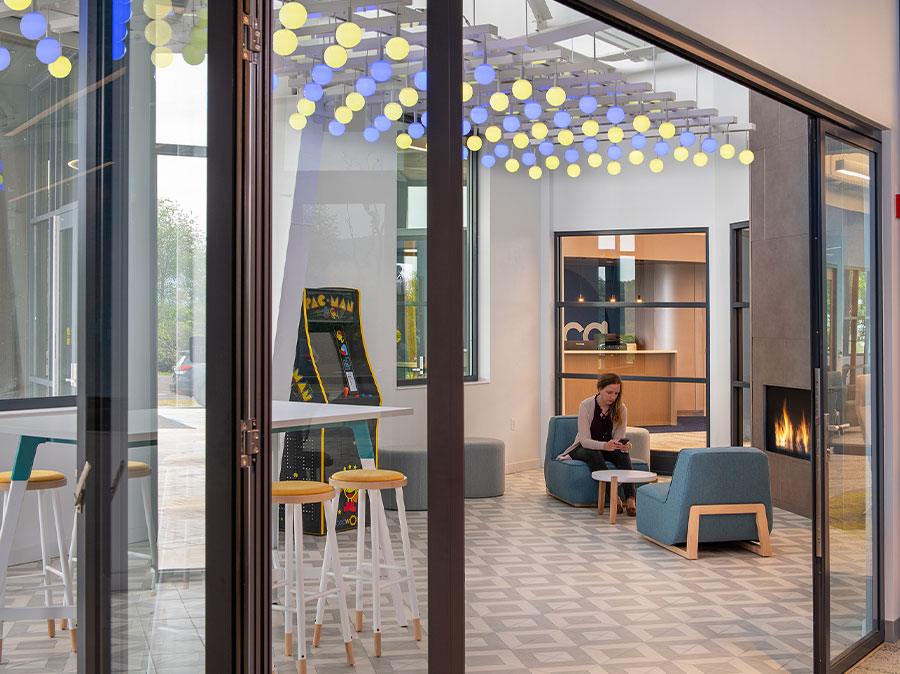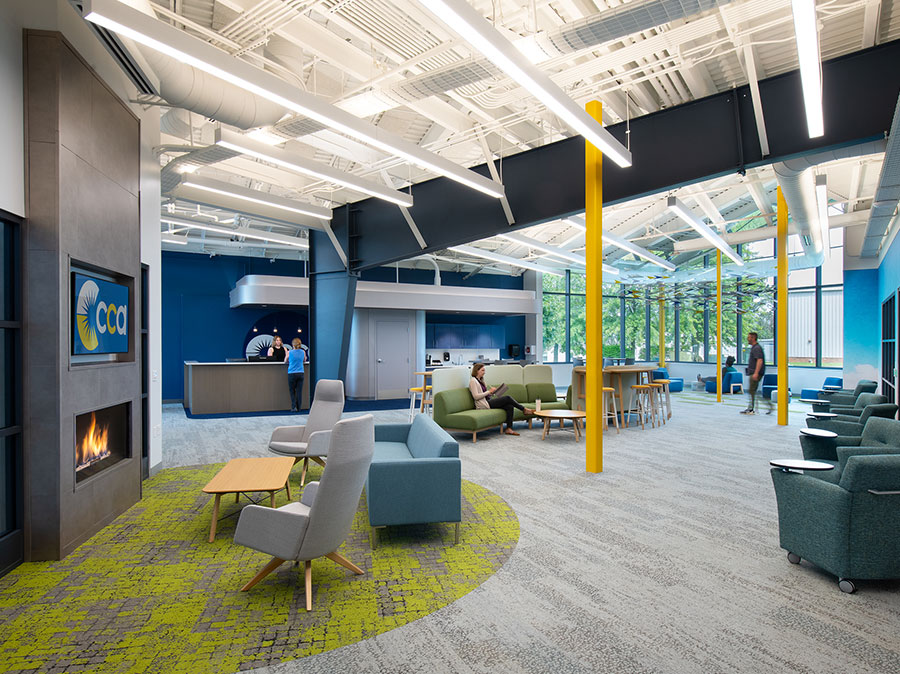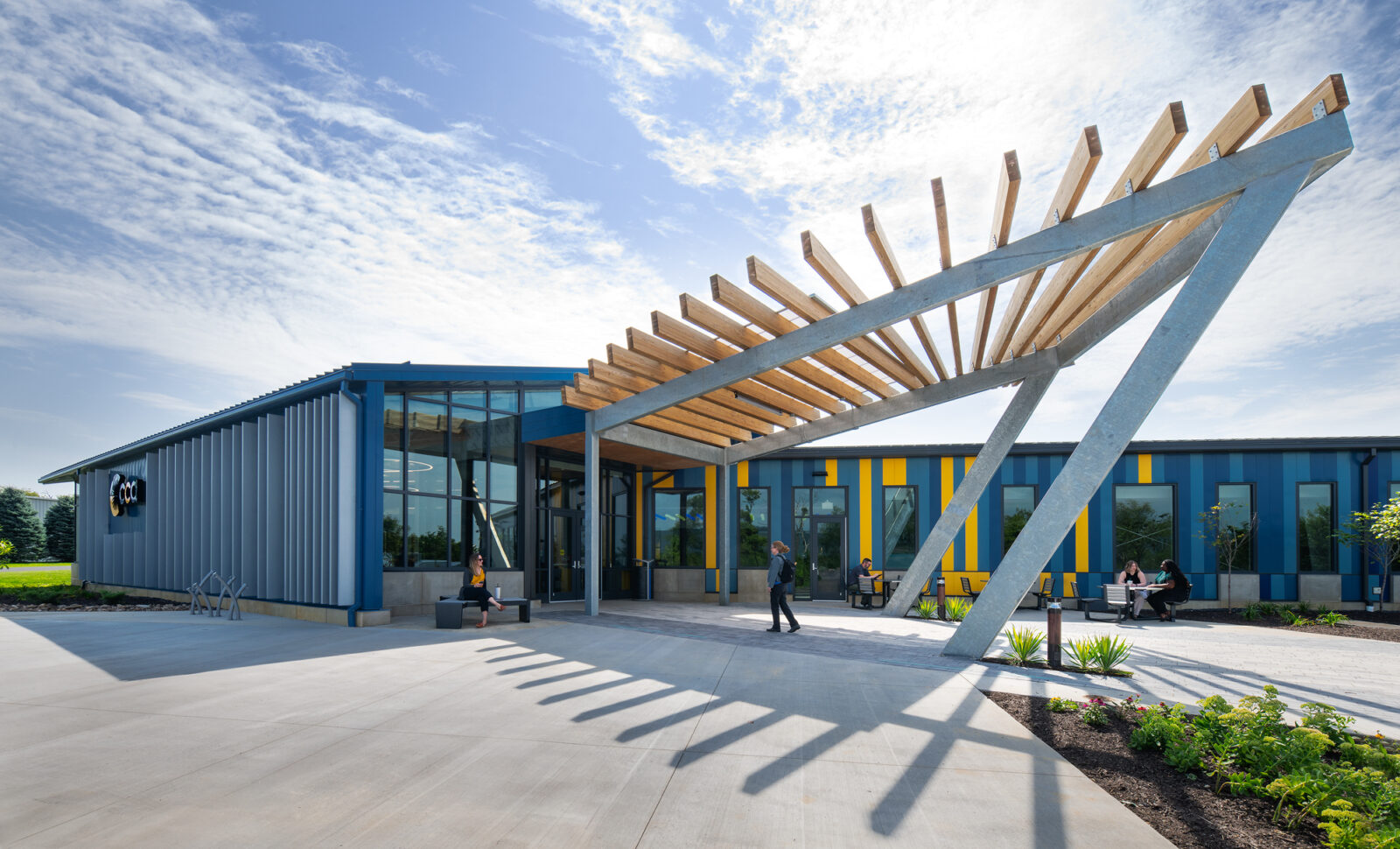A Playful Community Resource Inspired by Flight
The State College Family Service Center transformed a windowless, nondescript metal building into a vibrant, light-filled office and learning environment. This adaptive reuse project takes advantage of the existing distinctive, large sloped steel structure, opening up opening up unique spatial opportunities supporting a variety of educational needs.
Indoor and outdoor areas are utilized for focus and collaboration, from cozy work nooks to flexible seating groups and landscaped outdoor zones. A signature fireplace, colorful finishes, large scale graphics, and a PacMan machine support a welcoming reception area that evokes a comfortable, warm, lived-in lounge area.
New windows bring natural light deep into the structure, enhancing comfort and visibility. Outdoor areas are activated with seating for studying, waiting, or enjoying the view of Happy Valley’s hills. Low-maintenance landscaping screens equipment while enriching the site experience. The result is a unique, welcoming space that fosters creativity, learning, and belonging.
From the sculptural entry canopy’s sweeping shape as a nod to a soaring wing, to the new entry addition’s high angled ceilings simulating an airport terminal, to the interior chrome motifs, the building’s details evoke a flight and aviation theme inspired by the proximity to the State College Regional Airport. The building’s identity reflects the client’s engaging culture, offering children and teachers a space they’re excited to be part of.



