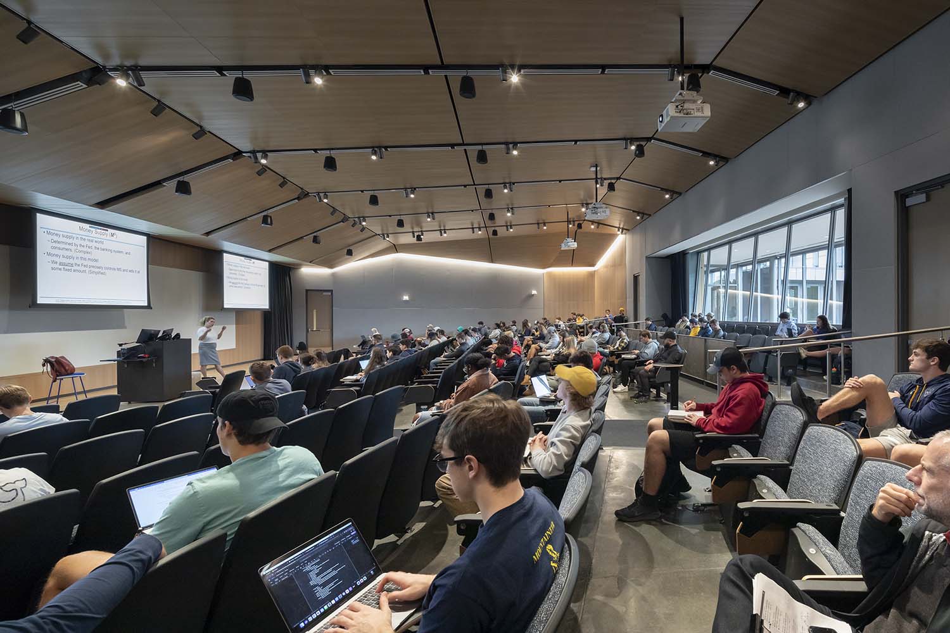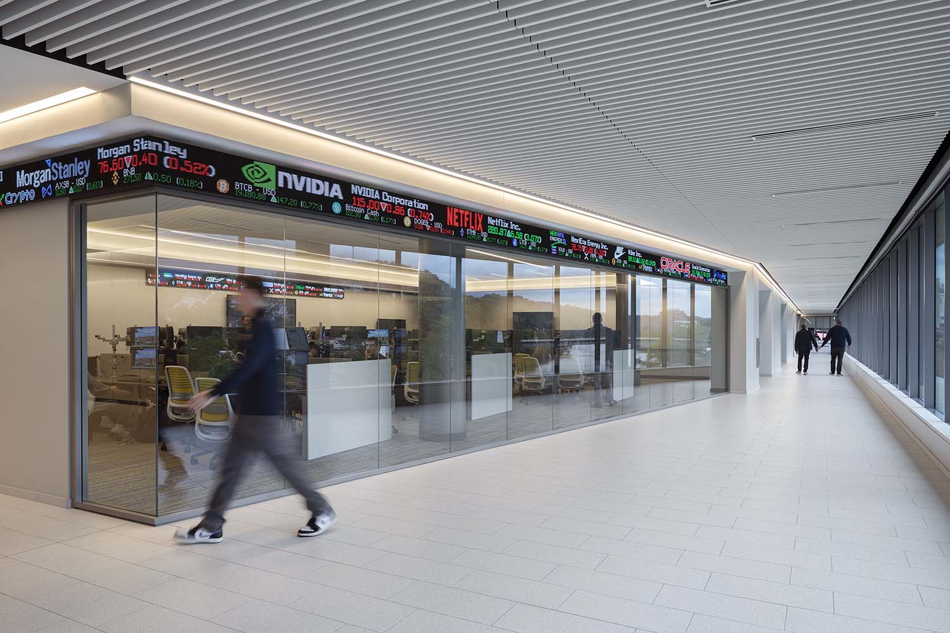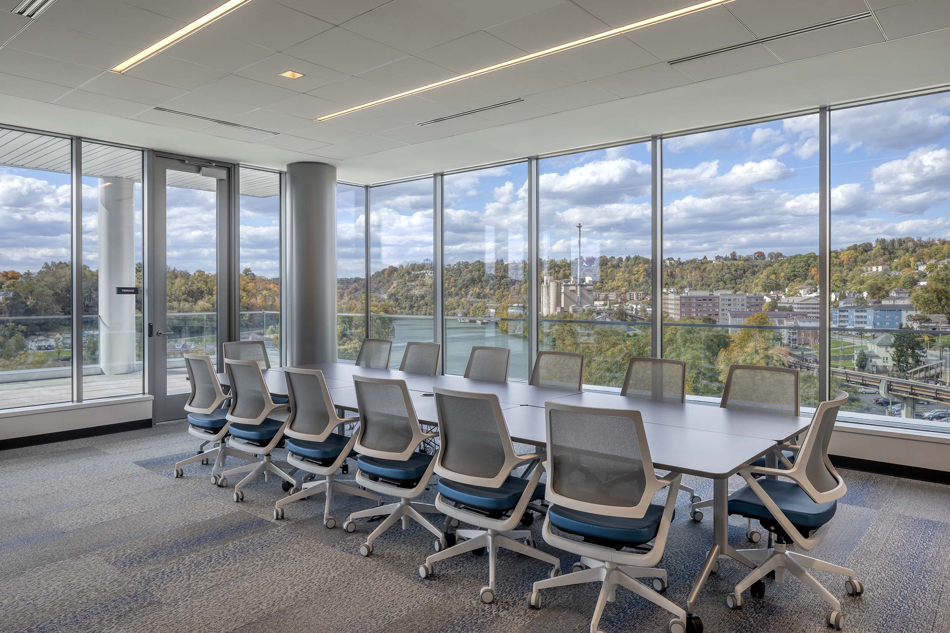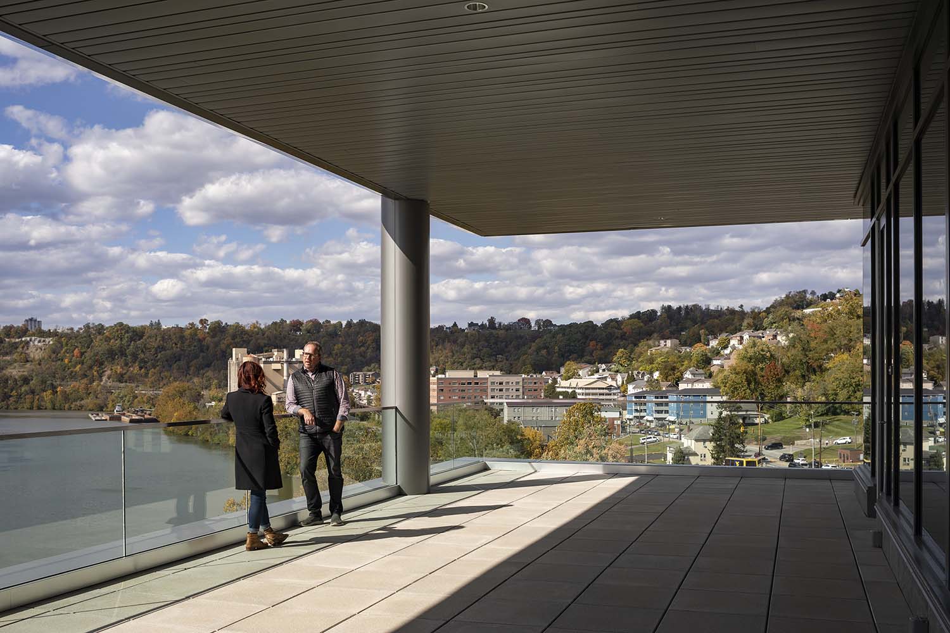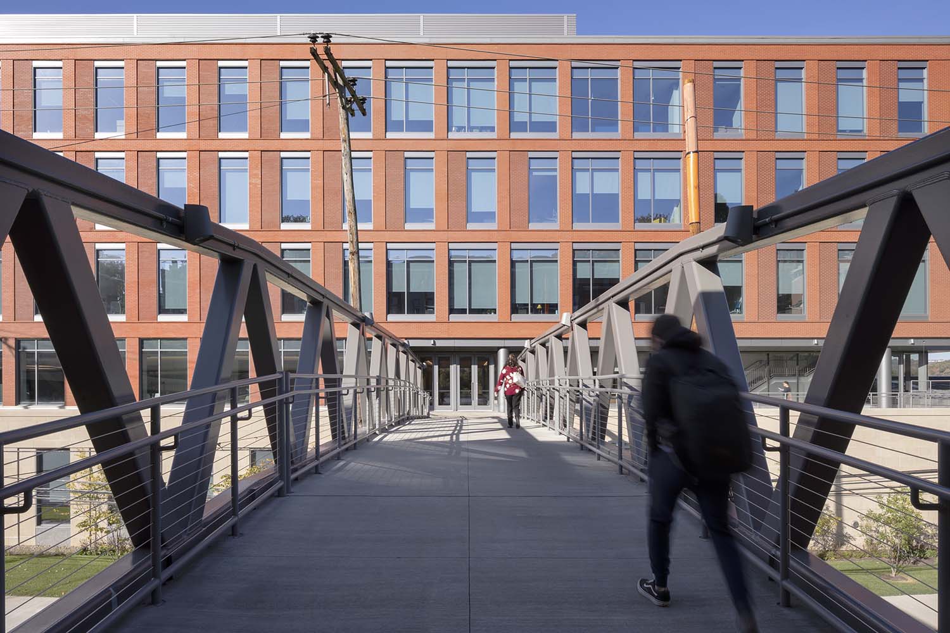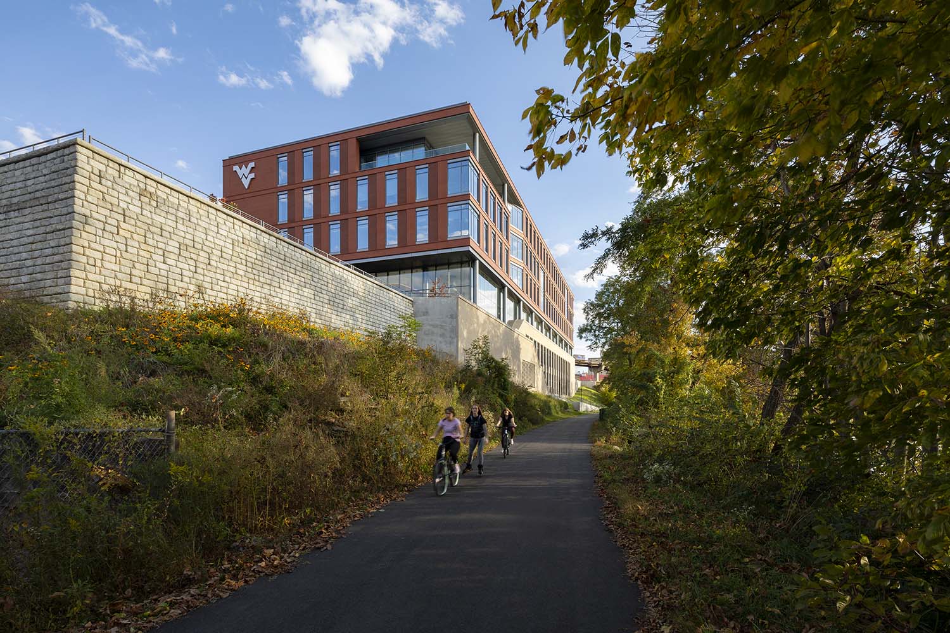An anchor, connector and catalyst for a once undeveloped edge of campus
Get ready to be impressed – with stunning views of the Monongahela River, Reynold’s Hall is sure to leave a lasting impression on visitors and students alike. This 168,000 sq. ft. building features a double-height entry lobby complete with a massive social stair and a suspended Ideation Hub that floats above like a treehouse. And that’s just the beginning – the building also includes a 350-seat lecture hall and a fitness center.
The design team made the most of the Monongahela River views, drawing them in as far as possible with big windows and front porch common areas on every floor that encourage meetings and networking.
This was a dynamic design partnership with Gensler as Design Architect in Collaboration with Strada serving as the architect of record. Designing the building was no easy feat, given its location bounded by a busy Beechurst Avenue, the river trail, and the campus’ Personal Rapid Transit (PRT) system. But we saw this as an opportunity to build in more connections to campus, linking at three levels: the river trail, the street, and via a pedestrian bridge connection from the main campus.
Inside, you’ll find a diverse collection of state-of-the-art active learning spaces, research centers, simulation labs, a Bloomberg trading room, a campus fitness center, and food & beverage facilities. Reynold’s Hall has become an anchor, connector, and catalyst for a previously undeveloped edge of campus.
