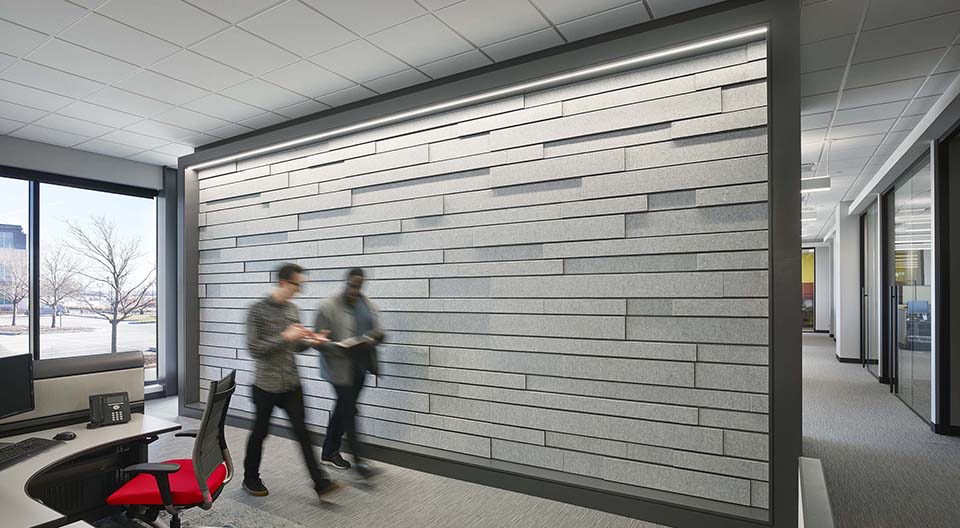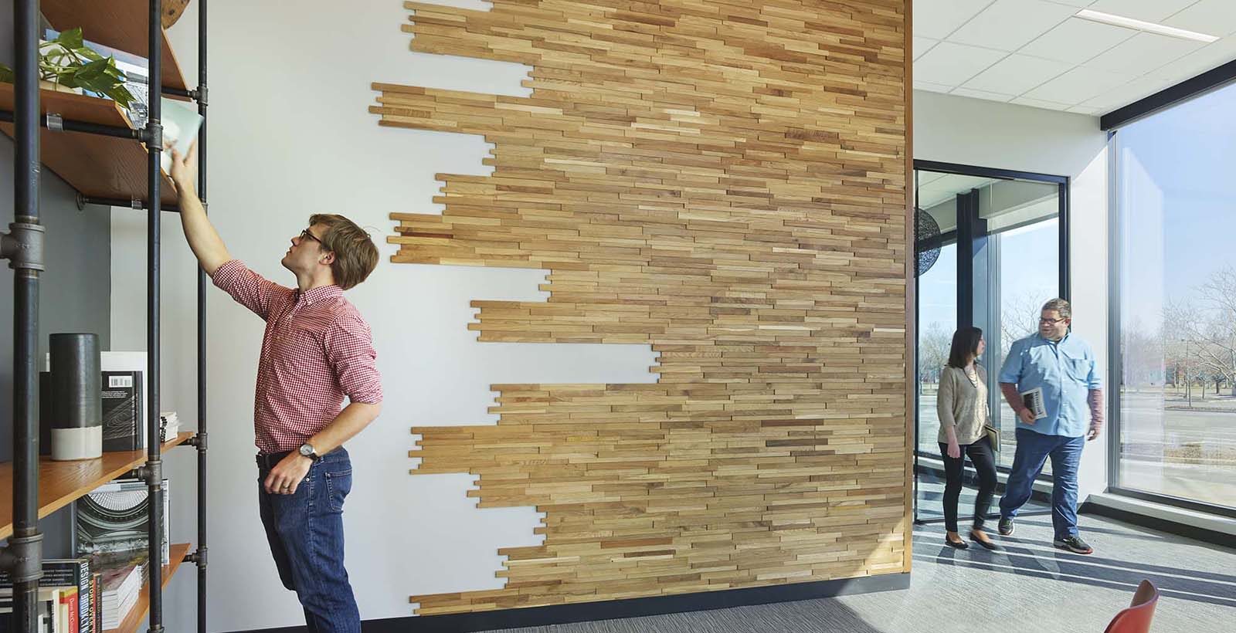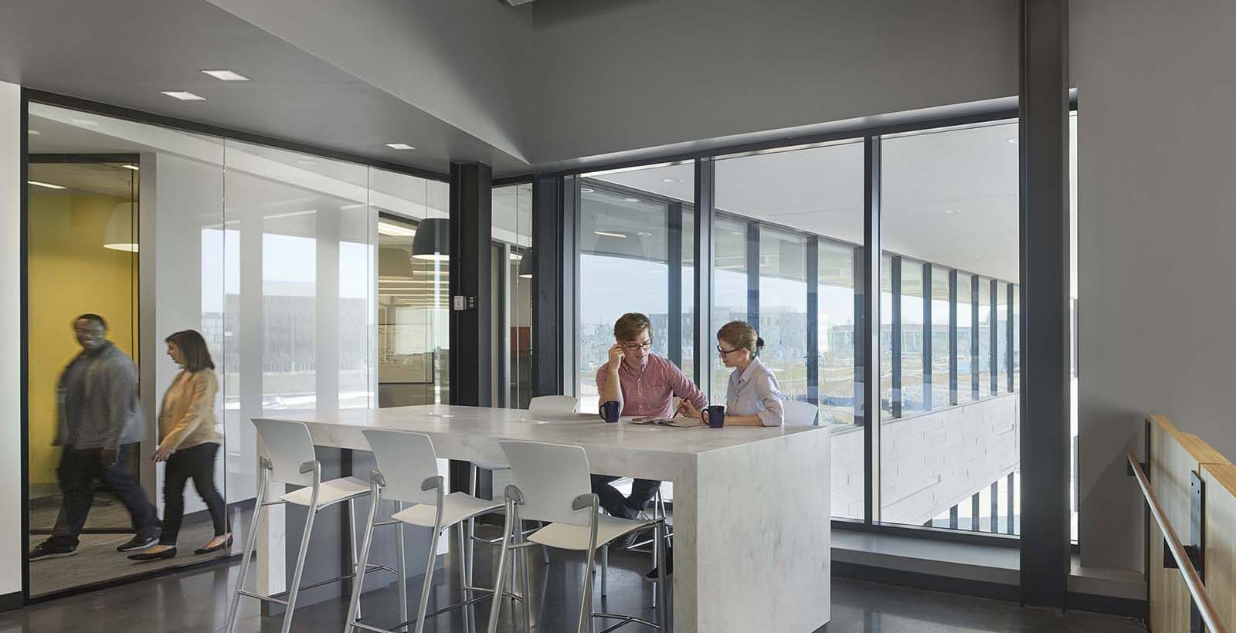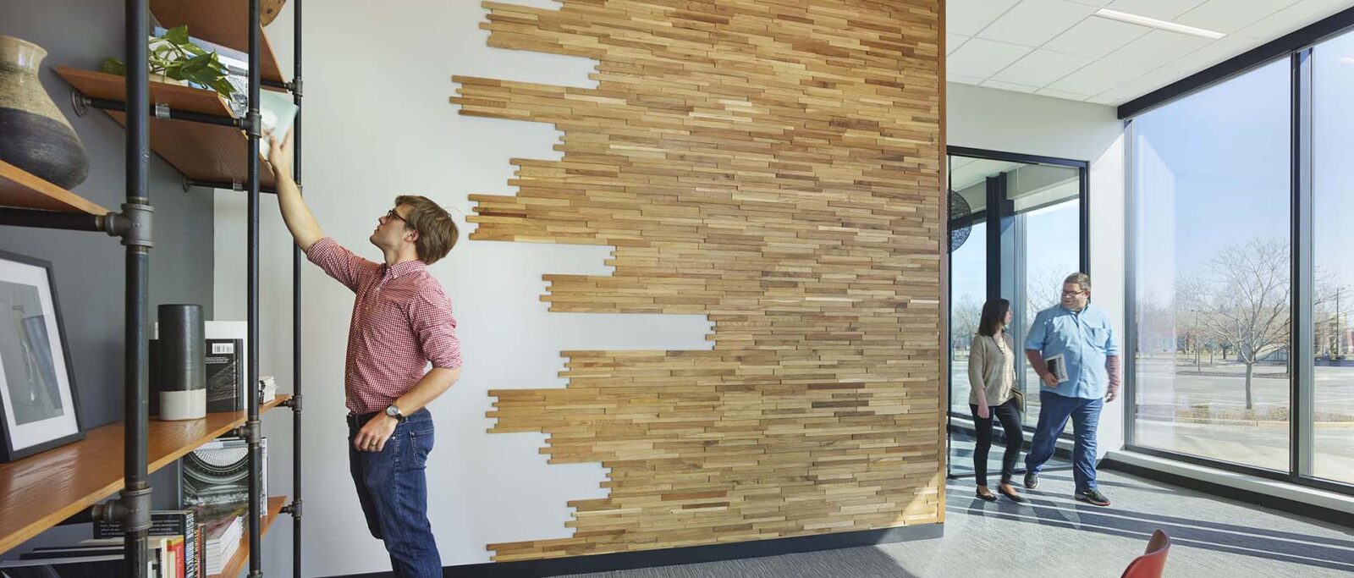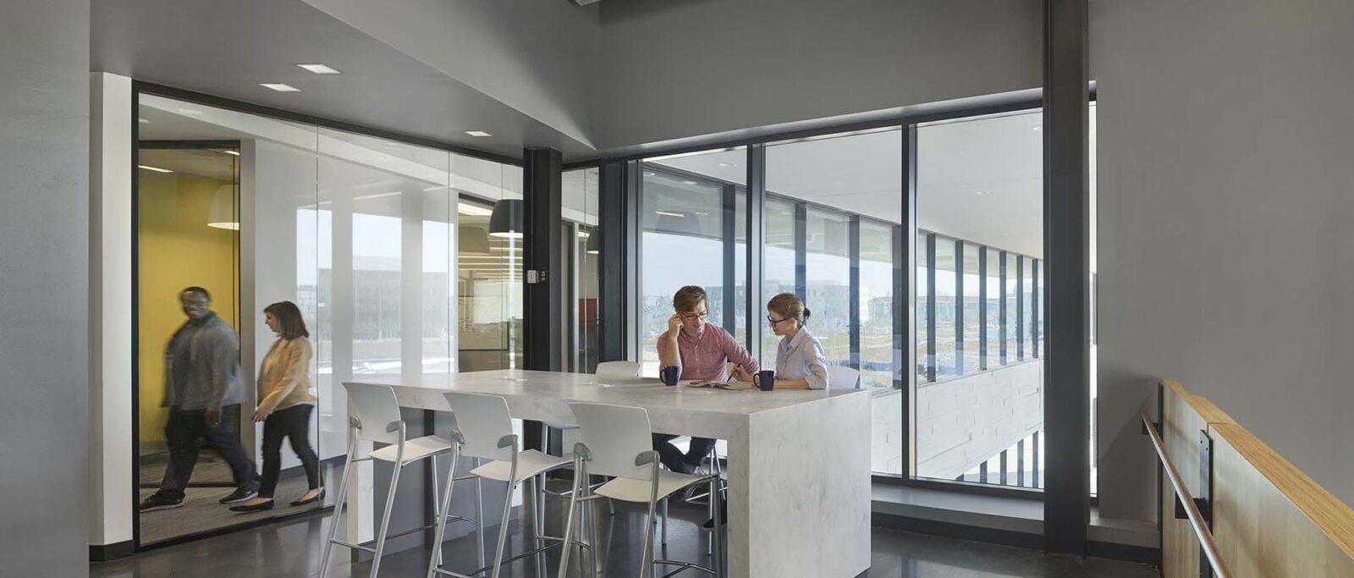A new office and laboratory for a growing health science company
Adaptimmune, a growing Philadelphia-based clinical stage biotechnology company, enlisted Strada to design a workspace that communicates the highly specialized research and development that takes place inside to employees and visitors alike.
The heart of the project is a central gathering and dining space that connects public operations to more private work spaces within the facility. Strada designed this 21,500 sq. ft. office interior for a new building concurrently designed by Digsau. The building’s interior draws upon Strada’s extensive expertise with advanced research and technology facilities, including open office space, research areas, a library, and development labs. There are no perimeter offices, but work is done in an open environment comprised of neighborhood productivity stations that include writable wall surfaces and acoustic paneling.
For more private interactions, there are huddle rooms with floor-to-ceiling glass partitions that foster collaboration and access to daylight. This state-of-the-art facility supports the clinical development and commercialization of Adaptimmune’s innovative immunotherapies for cancer treatments that will improve and save lives for years to come.
