Strada’s Pittsburgh office has been in the former Alcoa building for a year and a half now. This distinctive modernist skyscraper (completed in 1953) has offered us plenty of design inspiration, from the aluminum details around every turn to the vintage advertising sketches and collages left in a flat file by former inhabitants. The new location has also placed some of the design staff in close proximity to their ongoing projects in the same building; Strada worked with PMC Property Group on apartment renovations for the upper floors, and we are working on designs for new restaurants in the lobby.
This time in the new office has given us a chance to test the theories that shaped our design. As predicted, the small conference spaces are popular, especially the Blue Library (above). The main “street” through the studio is a major interaction point, where we bump into each other on the way to the printer, or pause to examine sketches and articles people are pinning up each week. The meeting table in the Materials Library has been a surprise hit for people who want a whiteboard but aren’t ready to go “public” with their plans.
The new office space supports the practical needs of a design studio, yet allows for our quirks. It is an ideal place to think, talk, draw, and dream big.
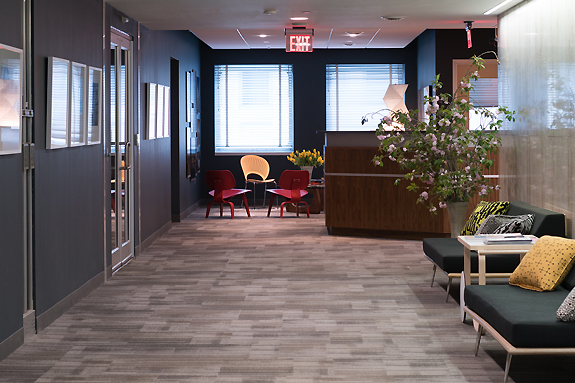
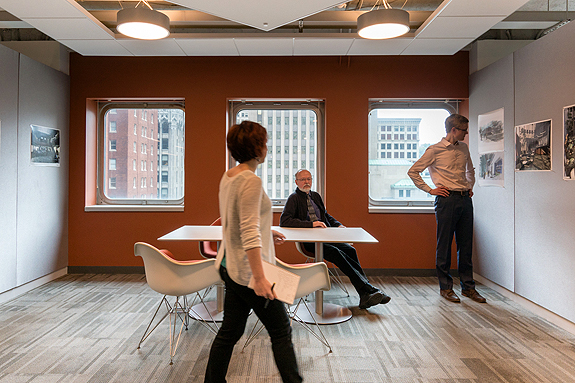
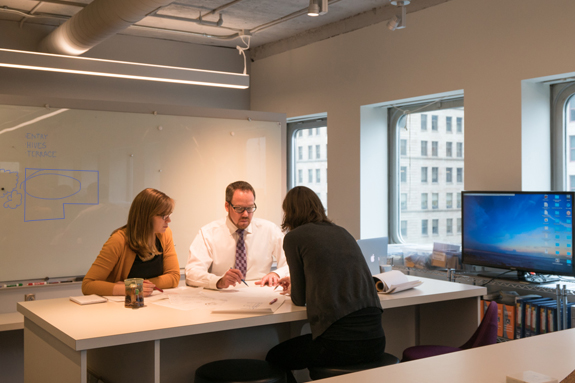
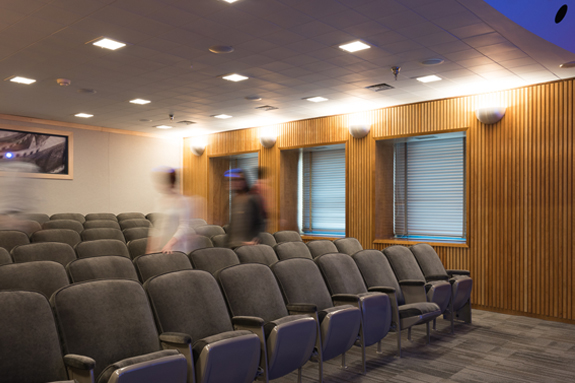
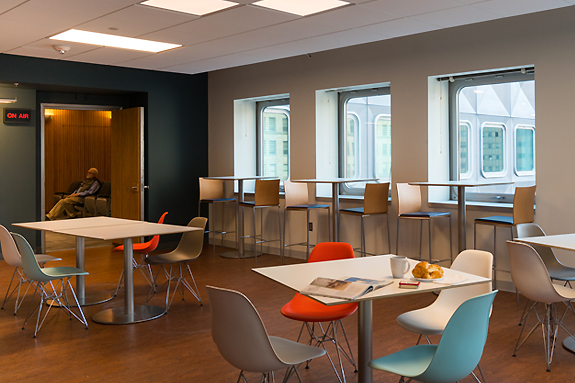
Photos courtesy of Dennis Marsico
